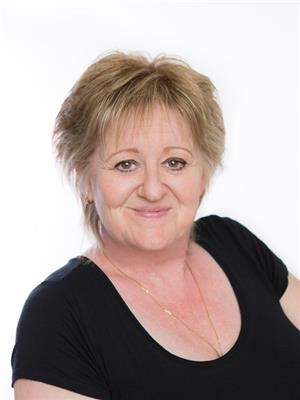4903 51 Av, Evansburg
- Bedrooms: 3
- Bathrooms: 2
- Living area: 101.3 square meters
- Type: Residential
- Added: 31 days ago
- Updated: 13 days ago
- Last Checked: 1 hours ago
Discover This Updated Family Home in a Prime Location, Perfect For Families Seeking Comfort & Convenience. Features of This Great Home Include a Large Kitchen With Patio Doors that Lead to Outdoor Entertaining, a Very Bright & Inviting Living Room With an Abundance of Natural Light Streaming in, 3 Spacious Bedrooms That Have Plenty of Space For Rest & Relaxation, a Huge Recreation Room That is Ideal For Family Gatherings & Activities, an Attractive Office & 2 Full Bathrooms With Custom Tile Work That Surrounds You With a Touch of Luxury. Extras Include a Double Car Garage That Has Ample Space For Vehicles & Storage & a Breezeway That is Perfect For Transitioning Between the Home & Garage. Located Just Blocks From Shopping, Restaurants & Various Amenities, This Home Offers Everything You Need. Enjoy a Convenient Commute With Less Than an Hour to Edmonton & Edson, Just 25 Minutes to Drayton Valley & Mere Minutes From the Pristine Pembina Park. Don't Miss Out On This Fantastic Opportunity! (id:1945)
powered by

Property DetailsKey information about 4903 51 Av
Interior FeaturesDiscover the interior design and amenities
Exterior & Lot FeaturesLearn about the exterior and lot specifics of 4903 51 Av
Location & CommunityUnderstand the neighborhood and community
Tax & Legal InformationGet tax and legal details applicable to 4903 51 Av
Room Dimensions

This listing content provided by REALTOR.ca
has
been licensed by REALTOR®
members of The Canadian Real Estate Association
members of The Canadian Real Estate Association
Nearby Listings Stat
Active listings
2
Min Price
$229,900
Max Price
$599,900
Avg Price
$414,900
Days on Market
34 days
Sold listings
2
Min Sold Price
$159,900
Max Sold Price
$165,500
Avg Sold Price
$162,700
Days until Sold
71 days
Nearby Places
Additional Information about 4903 51 Av






