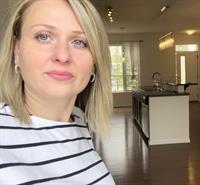63 Walgrove Manor Se, Calgary
- Bedrooms: 3
- Bathrooms: 3
- Living area: 1634 square feet
- Type: Townhouse
- Added: 14 days ago
- Updated: 2 days ago
- Last Checked: 16 hours ago
NO CONDO FEE TOWNHOME!! - Construction is just starting on your dream home in the vibrant community of Walden! This stylish and affordable two-story END UNIT townhome, perfect for first-time buyers or downsizers, boasts a blend of modern amenities and practical features—without the hassle of condo fees. This thoughtfully designed Homes by Avi Leonard Model is flooded with natural light and filled with charming, crafted details that make everyday living feel just a bit more special. As you enter, you'll be greeted by an open-concept main floor with soaring 9’ ceilings, creating a spacious and airy atmosphere. The inviting layout includes a convenient 2-piece bath and a handy pocket office, perfect for working from home or managing daily tasks. The heart of the home is the kitchen, featuring a spacious island with breakfast bar, ideal for casual dining or entertaining guests. The cozy mudroom opens to a rear patio, seamlessly blending indoor and outdoor living space and your own yard, while the parking pad with alley access offers ample parking space and a place for future double garage Don't forget this end unit offers the convenience of a SIDE ENTRY as well. Upstairs, the second floor continues to impress with a convenient laundry room and a 3-piece main bath, serving two versatile secondary bedrooms. The central bonus room provides a perfect space for family gatherings, movie nights, or a play area. This home’s master suite is a true sanctuary, offering a cozy and intimate retreat with a thoughtfully designed walk-in closet and a luxurious 3-piece ensuite adorned with modern finishes. Nestled in the lively community of Walden, this home isn’t just a place to live—it’s a place to thrive. Walden has easy access to downtown Calgary, Okotoks, and everything in between. With nature just outside your door, enjoy the parks, pathways, wetlands and preserved forests. Meet your friends to swing some clubs at the Oasis Greens Golf Club, or saddle up with your hors es at the Prospect Downs Stable, all within 10 minutes. It’s time to start dreaming up all the personal touches that will make this house truly yours, and mark your calendar for October 2025—a fresh start in your beautiful new home awaits. (id:1945)
powered by

Property DetailsKey information about 63 Walgrove Manor Se
Interior FeaturesDiscover the interior design and amenities
Exterior & Lot FeaturesLearn about the exterior and lot specifics of 63 Walgrove Manor Se
Location & CommunityUnderstand the neighborhood and community
Business & Leasing InformationCheck business and leasing options available at 63 Walgrove Manor Se
Property Management & AssociationFind out management and association details
Tax & Legal InformationGet tax and legal details applicable to 63 Walgrove Manor Se
Additional FeaturesExplore extra features and benefits
Room Dimensions

This listing content provided by REALTOR.ca
has
been licensed by REALTOR®
members of The Canadian Real Estate Association
members of The Canadian Real Estate Association
Nearby Listings Stat
Active listings
65
Min Price
$419,900
Max Price
$1,379,000
Avg Price
$697,020
Days on Market
35 days
Sold listings
37
Min Sold Price
$439,900
Max Sold Price
$1,125,000
Avg Sold Price
$631,315
Days until Sold
45 days
Nearby Places
Additional Information about 63 Walgrove Manor Se















