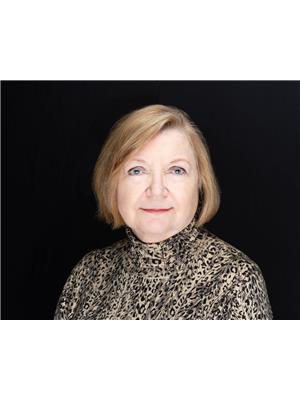105 825 Church Street, Toronto
- Bedrooms: 3
- Bathrooms: 3
- Type: Townhouse
- Added: 16 days ago
- Updated: 18 hours ago
- Last Checked: 10 hours ago
Discover your perfect urban retreat in this stunning 2-storey townhouse in The Milan Building, nestled in the coveted Rosedale - Yorkville neighborhood. Boasting 2+1 bedrooms and 3 bathrooms, this meticulously designed home seamlessly blends modern luxury with comfortable living. As you step inside, you'll be greeted by an inviting open-concept living area bathed in natural light. The contemporary kitchen features sleek countertops, top-of-the-line appliances, and ample storage, making it a chef's dream. The spacious dining area flows effortlessly into the cozy living room, ideal for entertaining or relaxing. The second floor hosts a serene primary suite with a luxurious ensuite bathroom and generous closet space, providing a private oasis. An additional well-sized bedroom offers flexibility for family or guests, while the den is perfect for a home office or playroom. 3 bathrooms make the morning routine a breeze. Amenities include: theater room, fitness centre, pool, billiards room.
powered by

Property DetailsKey information about 105 825 Church Street
- Cooling: Central air conditioning
- Heating: Forced air, Natural gas
- Stories: 2
- Structure Type: Row / Townhouse
- Exterior Features: Concrete
Interior FeaturesDiscover the interior design and amenities
- Flooring: Hardwood, Ceramic
- Bedrooms Total: 3
Exterior & Lot FeaturesLearn about the exterior and lot specifics of 105 825 Church Street
- Lot Features: Carpet Free
- Parking Total: 1
- Pool Features: Indoor pool
- Parking Features: Underground
- Building Features: Storage - Locker, Exercise Centre, Recreation Centre, Party Room, Sauna, Security/Concierge
Location & CommunityUnderstand the neighborhood and community
- Directions: Church & Yonge
- Common Interest: Condo/Strata
- Community Features: Pet Restrictions
Property Management & AssociationFind out management and association details
- Association Fee: 1211.29
- Association Name: Icon Property Management
- Association Fee Includes: Common Area Maintenance, Heat, Water, Insurance, Parking
Tax & Legal InformationGet tax and legal details applicable to 105 825 Church Street
- Tax Annual Amount: 6960
Room Dimensions

This listing content provided by REALTOR.ca
has
been licensed by REALTOR®
members of The Canadian Real Estate Association
members of The Canadian Real Estate Association
Nearby Listings Stat
Active listings
146
Min Price
$549,000
Max Price
$9,975,000
Avg Price
$2,036,919
Days on Market
137 days
Sold listings
34
Min Sold Price
$999,000
Max Sold Price
$8,980,000
Avg Sold Price
$2,689,958
Days until Sold
79 days
Nearby Places
Additional Information about 105 825 Church Street



































