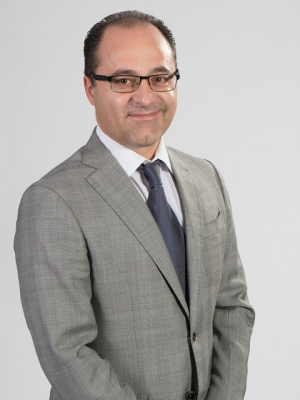28 Navenby Crescent, Toronto W 05
- Bedrooms: 3
- Bathrooms: 2
- MLS®: w9232166
- Type: Residential
- Added: 39 days ago
- Updated: 39 days ago
- Last Checked: 26 days ago
**Charming All-Brick, 2-Storey Semi-Detached Family Home in Prime Location** Nestled in a family-friendly neighborhood, this beautifylly renovated home is close to public transit, including the Finch West LRT, top-rated schools, lush parks, shopping centers, and major highways. The main floor has been tastefully updated, and the original 4-bedroom layout has been converted into a spacious 3-bedroom configuration. Highlights include: Oversized driveway accommodating up to 4 cars. One of the deepest lots in the area. This gem wont las long it's a must-see!
powered by

Property Details
- Cooling: Central air conditioning
- Heating: Forced air, Natural gas
- Stories: 2
- Structure Type: House
- Exterior Features: Brick
- Foundation Details: Block
Interior Features
- Basement: Partially finished, N/A
- Flooring: Hardwood, Vinyl
- Appliances: Refrigerator, Dishwasher, Stove, Window Coverings
- Bedrooms Total: 3
- Bathrooms Partial: 1
Exterior & Lot Features
- Water Source: Municipal water
- Parking Total: 4
- Lot Size Dimensions: 40.79 x 125.66 FT ; 25 ft in backyard
Location & Community
- Directions: Islington / Finch
- Common Interest: Freehold
Utilities & Systems
- Sewer: Sanitary sewer
Tax & Legal Information
- Tax Annual Amount: 3333.25
Room Dimensions

This listing content provided by REALTOR.ca has
been licensed by REALTOR®
members of The Canadian Real Estate Association
members of The Canadian Real Estate Association
Nearby Listings Stat
Active listings
15
Min Price
$300,000
Max Price
$1,999,000
Avg Price
$857,300
Days on Market
84 days
Sold listings
10
Min Sold Price
$549,000
Max Sold Price
$1,449,900
Avg Sold Price
$1,001,240
Days until Sold
44 days












