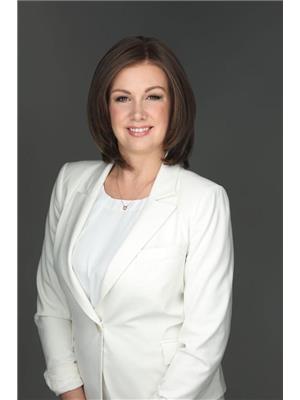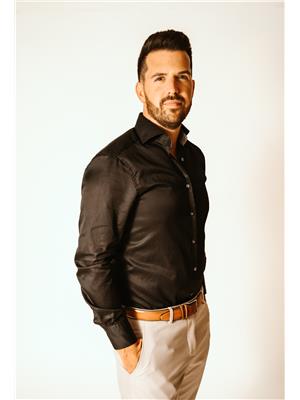565 San Cabrio Court, Kelowna
- Bedrooms: 3
- Bathrooms: 3
- Living area: 3179 square feet
- Type: Residential
- Added: 8 days ago
- Updated: 7 days ago
- Last Checked: 16 hours ago
Welcome to 565 San Cabrio, an expansive 3-bed + den, 3-bath executive home nestled in a quiet cul-de-sac with stunning valley views and price to sell!! Spanning roughly 3000 sq. ft., this home boasts high-end finishings, vaulted ceilings, and an open-concept design perfect for families seeking both style and space. The walk-out basement offers endless possibilities, whether you're looking to create a suite, a media room, a place for the kids, maybe a pool table? The massive ensuite in the primary bedroom provides a touch of luxury, while the double car garage adds convenience. Located in a family-friendly neighborhood, you’ll be within walking distance to parks, and close to schools, shopping, and downtown Kelowna. This move-in ready home offers the perfect blend of comfort, views, and convenience—don’t miss your chance to make it yours! (id:1945)
powered by

Property DetailsKey information about 565 San Cabrio Court
- Roof: Asphalt shingle, Unknown
- Cooling: Central air conditioning
- Heating: Forced air, See remarks
- Stories: 2
- Year Built: 1996
- Structure Type: House
- Exterior Features: Stucco
- Architectural Style: Ranch
- Address: 565 San Cabrio
- Type: Single Family Home
- Bedrooms: 3
- Den: 1
- Bathrooms: 3
- Square Feet: 3000
- Garage: Double car garage
- Price: Price to sell
- Cul De Sac: true
- Move In Ready: true
Interior FeaturesDiscover the interior design and amenities
- Basement: Walk-out basement with endless possibilities
- Flooring: Hardwood, Carpeted, Ceramic Tile
- Appliances: Washer, Refrigerator, Dishwasher, Dryer
- Living Area: 3179
- Bedrooms Total: 3
- Fireplaces Total: 1
- Fireplace Features: Gas, Unknown
- Finishings: High-end finishings
- Ceiling: Vaulted ceilings
- Design: Open-concept design
- Master Ensuite: Massive ensuite in the primary bedroom
Exterior & Lot FeaturesLearn about the exterior and lot specifics of 565 San Cabrio Court
- View: City view, Mountain view, Valley view, View (panoramic)
- Lot Features: Cul-de-sac
- Water Source: Municipal water
- Lot Size Units: acres
- Parking Total: 2
- Parking Features: Attached Garage
- Road Surface Type: Cul de sac
- Lot Size Dimensions: 0.18
- Views: Stunning valley views
- Lot Location: Quiet cul-de-sac
Location & CommunityUnderstand the neighborhood and community
- Common Interest: Freehold
- Community Features: Family Oriented
- Neighborhood: Family-friendly
- Proximity To Parks: Walking distance
- Proximity To Schools: Close to schools
- Proximity To Shopping: Close to shopping
- Proximity To Downtown: Close to downtown Kelowna
Utilities & SystemsReview utilities and system installations
- Sewer: Municipal sewage system
Tax & Legal InformationGet tax and legal details applicable to 565 San Cabrio Court
- Zoning: Unknown
- Parcel Number: 023-378-727
- Tax Annual Amount: 5385.55
Additional FeaturesExplore extra features and benefits
- Endless Possibilities: Create a suite, media room, kids' area, or place for pool table
Room Dimensions

This listing content provided by REALTOR.ca
has
been licensed by REALTOR®
members of The Canadian Real Estate Association
members of The Canadian Real Estate Association
Nearby Listings Stat
Active listings
83
Min Price
$615,000
Max Price
$2,999,000
Avg Price
$1,010,143
Days on Market
68 days
Sold listings
25
Min Sold Price
$599,900
Max Sold Price
$2,280,000
Avg Sold Price
$1,036,200
Days until Sold
65 days
Nearby Places
Additional Information about 565 San Cabrio Court


















































