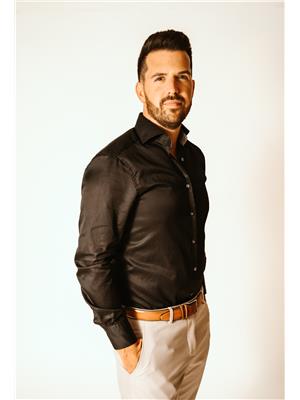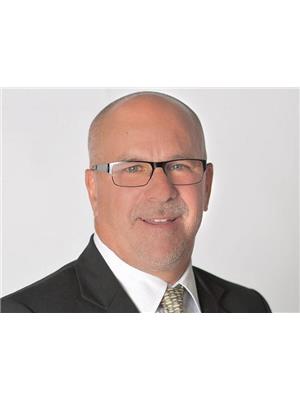695 Westside Road Unit 11, Kelowna
- Bedrooms: 4
- Bathrooms: 4
- Living area: 3335 square feet
- Type: Residential
- Added: 85 days ago
- Updated: 84 days ago
- Last Checked: 2 hours ago
Welcome to an unparalleled lakeside oasis in the heart of Kelowna! This exquisite 4-bed home offers an unmatched blend of luxury, comfort, and stunning natural beauty, all within a prestigious gated community. Spacious and Versatile: each of the bedrooms features its own ensuite bathroom. A massive office provides flexible use as a family room, complemented by an additional den. Modern Amenities: fully renovated in 2024 to the highest standards of quality and luxury. Breathtaking Views: Revel in the unobstructed views of Okanagan Lake. Prime Location: Just minutes from downtown Kelowna, this home offers easy access to vibrant city life while maintaining a serene, lakeshore setting. Exclusive Community Features: Benefit from the security and privacy of a gated community, along with a private dock equipped with a boat slip and lift. Outdoor Living: An outdoor living room with a fireplace provides the perfect setting for year-round enjoyment of the beautiful surroundings. Ample Parking: A triple garage and abundant additional parking ensure ample space for vehicles and guests. Additional Luxuries: The home includes a wine cellar for connoisseurs and collectors. Experience the pinnacle of lakeside living in this extraordinary Kelowna home. With its impeccable quality, luxurious finishes, and location, this property is a rare find. (id:1945)
powered by

Property Details
- Roof: Asphalt shingle, Unknown
- Cooling: Central air conditioning, Heat Pump
- Heating: Heat Pump
- Stories: 2
- Year Built: 1994
- Structure Type: House
- Exterior Features: Stone, Stucco
Interior Features
- Flooring: Hardwood, Carpeted, Other
- Appliances: Washer, Refrigerator, Water purifier, Water softener, Range - Gas, Dishwasher, Dryer, Washer & Dryer
- Living Area: 3335
- Bedrooms Total: 4
- Bathrooms Partial: 1
Exterior & Lot Features
- View: City view, Lake view, Mountain view
- Lot Features: Central island, Balcony, Jacuzzi bath-tub
- Water Source: Private Utility
- Lot Size Units: acres
- Parking Total: 3
- Parking Features: Attached Garage, Oversize
- Lot Size Dimensions: 0.27
Location & Community
- Common Interest: Condo/Strata
- Community Features: Pets Allowed
Property Management & Association
- Association Fee: 416.66
- Association Fee Includes: Property Management, Ground Maintenance, Water, Reserve Fund Contributions
Utilities & Systems
- Sewer: Septic tank
Tax & Legal Information
- Zoning: Residential
- Parcel Number: 018-450-172
- Tax Annual Amount: 9833.97
Additional Features
- Security Features: Security, Controlled entry, Smoke Detector Only
Room Dimensions
This listing content provided by REALTOR.ca has
been licensed by REALTOR®
members of The Canadian Real Estate Association
members of The Canadian Real Estate Association
















