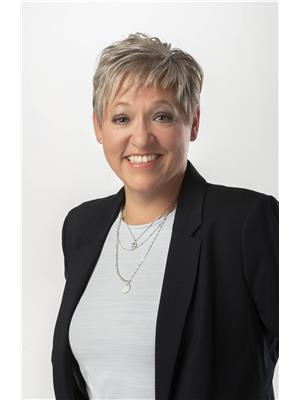793035 Hanmer Line, Norwich
- Bedrooms: 3
- Bathrooms: 2
- Living area: 1561 square feet
- Type: Residential
- Added: 8 days ago
- Updated: 2 days ago
- Last Checked: 17 hours ago
Escape to the country on this 0.8-acre property surrounded by farmland and only minutes to Norwich. Freshly painted & move-in ready, this charming 1 3/4 storey family home features 3 bedrooms(4th bedroom potential in the office), 2 bathrooms and a single car garage (BONUS - workshop space, floor drain plus a walk down to the basement). Enjoy open concept living with a spacious kitchen, dining area, and living room - large windows flood these rooms with plenty of natural light. The primary bedroom is conveniently located on the main floor along with 2 bathrooms, office & main floor laundry. The spacious second level has 2 good sized bedrooms. The partially finished basement offers a rec room,utility rooms & ample storage, with the opportunity to expand your living space!! A GENERAC generator will keep the lights on with any power outage. The detached 4-bay garage has been spray foamed, natural gas has been piped over & with its own septic system, this unit offers endless possibilities. This property offers something for everyone - a beautiful home for her, an amazing shop for him & lots of room for the kids & animals to run wild!! Do not delay ... these properties are few & far between ... make this home yours today! (id:1945)
powered by

Show More Details and Features
Property DetailsKey information about 793035 Hanmer Line
Interior FeaturesDiscover the interior design and amenities
Exterior & Lot FeaturesLearn about the exterior and lot specifics of 793035 Hanmer Line
Location & CommunityUnderstand the neighborhood and community
Utilities & SystemsReview utilities and system installations
Tax & Legal InformationGet tax and legal details applicable to 793035 Hanmer Line
Additional FeaturesExplore extra features and benefits
Room Dimensions

This listing content provided by REALTOR.ca has
been licensed by REALTOR®
members of The Canadian Real Estate Association
members of The Canadian Real Estate Association
Nearby Listings Stat
Nearby Places
Additional Information about 793035 Hanmer Line















