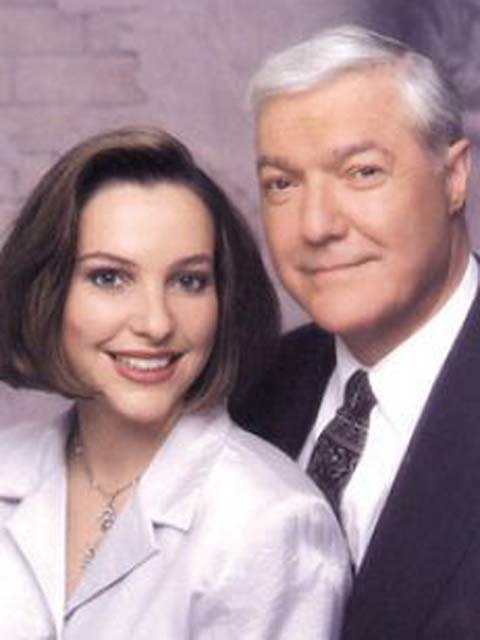100 2908 South Sheridan Way, Oakville Clearview
- Bathrooms: 1
- Living area: 470 square feet
- Type: Commercial
- Added: 11 days ago
- Updated: 1 days ago
- Last Checked: 16 hours ago
Welcome to sherwood village-professional offices in prestigious east oakville. Easy access to qew, 403 and 407. Ample free surface parking. Wonderful bright space with lots of natural light and large windows, freshly renovated and painted. Spacious offices.Washroom. Lots of *** free parking *** building is equipped with fibre optic high speed internet Extras: Total space for lease is 466 square feet. (id:1945)
Property Details
- Cooling: Fully air conditioned
- Heating: Forced air, Electric
- Structure Type: Offices
Interior Features
- Living Area: 470
Exterior & Lot Features
- Water Source: Municipal water
- Lot Size Dimensions: 100 x 250 FT
Location & Community
- Directions: Winston Churchill And Qew
Business & Leasing Information
- Total Actual Rent: 1100
- Lease Amount Frequency: Monthly
Tax & Legal Information
- Zoning Description: Commercial

This listing content provided by REALTOR.ca has
been licensed by REALTOR®
members of The Canadian Real Estate Association
members of The Canadian Real Estate Association












