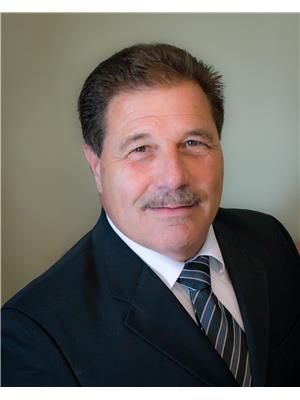51 Harding Street, London
- Bedrooms: 4
- Bathrooms: 2
- Type: Residential
- Added: 2 days ago
- Updated: 9 hours ago
- Last Checked: 1 hours ago
Check all the boxes with this 3+1 bedroom home in a quiet neighborhood near schools and parks. You need to view this Harding Cres home, really see what it has to offer, The Foyer has lots of room for maneuverability, the main level has hardwood floors, huge eat in kitchen, a large living room and 2 full sized bedrooms. The lower level has all new hi quality laminate flooring throughout the basement, huge 18x10'9"" family room featuring a brick fireplace with gas insert (inop) and a beautiful 4 pc bath newly completed. The finished basement has everything needed for self sufficiency, the accesses are there for a complete kitchen, use as a family suite or room rental. The newer furnace, new on demand hot water tank, new electric panel and updates make this a low maintenance home for years to come. Irrevocable should be 24 hrs with every offer, viewing offers as they come so don't miss out. Open House Sunday, Sept. 29, from 11am to 1pm. (id:1945)
powered by

Property Details
- Cooling: Central air conditioning
- Heating: Forced air, Natural gas, Furnace
- Year Built: 1972
- Structure Type: House
- Exterior Features: Brick, Aluminum/Vinyl
- Foundation Details: Block
- Architectural Style: Raised ranch
Interior Features
- Flooring: Hardwood, Laminate, Ceramic/Porcelain
- Appliances: Washer, Dryer
- Bedrooms Total: 4
- Fireplaces Total: 1
- Fireplace Features: Gas, Insert
Exterior & Lot Features
- Lot Features: Golf course/parkland, Paved driveway
- Pool Features: Inground pool, Pool equipment
- Lot Size Dimensions: 45X100
Location & Community
- Directions: South on BradleyAde
- Common Interest: Freehold
Tax & Legal Information
- Tax Year: 2023
- Zoning Description: Residentia
Room Dimensions
This listing content provided by REALTOR.ca has
been licensed by REALTOR®
members of The Canadian Real Estate Association
members of The Canadian Real Estate Association

















