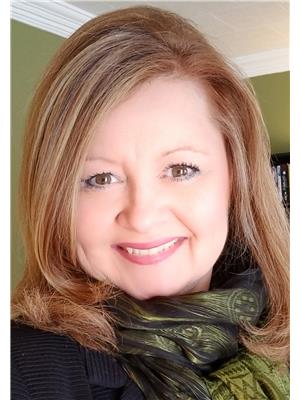28 Hibernia Place, Conseption Bay South
- Bedrooms: 3
- Bathrooms: 3
- Living area: 2192 square feet
- Type: Residential
- Added: 10 days ago
- Updated: 10 days ago
- Last Checked: 20 hours ago
New to the market this immaculate 2 storey is fully developed starting with the open main entrance, closet and 2pc bath and continuing on to a very nice living room which is sure to impress along with a formal dinning room and then moving into the large eat-in open kitchen with centre island ,loads of cabinet space, stainless steel appliances and propane stove. Main floor laundry and access to the inhouse garage.2nd floor contains the primary bedroom and 2 other nice size bedrooms along with a new 4 pc bathroom with heated flooring. The basement contains a large family room with a mud room, storage area and a new 3 pc bathroom and access to outside entrance to rear yard. All new flooring, shingles, and a 2 head mini-split done in the last year. Outside has a gorgeous back yard with a beautiful deck ,a 12 x16 shed and another 8 x 10 shed in the back and its fully fenced. This home will impress any buyer. Sellers directive in documents and continue on until offers present at 8pm on Monday Sept 9,2024 (id:1945)
powered by

Property Details
- Cooling: Air exchanger
- Heating: Baseboard heaters
- Stories: 2
- Year Built: 2004
- Structure Type: House
- Exterior Features: Vinyl siding
- Foundation Details: Concrete
- Architectural Style: 2 Level
Interior Features
- Flooring: Laminate, Carpeted, Ceramic Tile
- Appliances: Refrigerator, Stove, See remarks
- Living Area: 2192
- Bedrooms Total: 3
- Bathrooms Partial: 1
Exterior & Lot Features
- Water Source: Municipal water
- Parking Features: Garage
- Lot Size Dimensions: 37x114x70x99
Location & Community
- Common Interest: Freehold
Utilities & Systems
- Sewer: Municipal sewage system
Tax & Legal Information
- Tax Annual Amount: 2600
- Zoning Description: RES
Room Dimensions
This listing content provided by REALTOR.ca has
been licensed by REALTOR®
members of The Canadian Real Estate Association
members of The Canadian Real Estate Association















