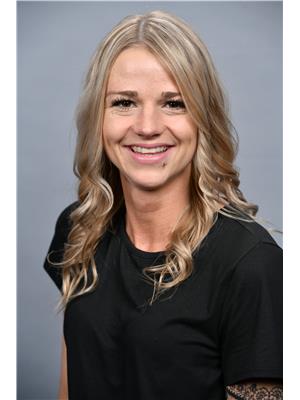2463 Bella Coola Crt, Kamloops
- Bedrooms: 3
- Bathrooms: 3
- Living area: 2438 square feet
- Type: Residential
Source: Public Records
Note: This property is not currently for sale or for rent on Ovlix.
We have found 6 Houses that closely match the specifications of the property located at 2463 Bella Coola Crt with distances ranging from 2 to 10 kilometers away. The prices for these similar properties vary between 399,000 and 834,900.
Nearby Places
Name
Type
Address
Distance
Valleyview Secondary
School
1950 Valleyview Dr
2.6 km
Amsterdam Restaurant
Meal takeaway
111 Oriole Rd #1
2.6 km
Tim Hortons and Cold Stone Creamery
Cafe
1835 Trans Canada Hwy East
3.0 km
Harold's Family Restaurant
Restaurant
1771 Trans-Canada Hwy
3.2 km
Secwepemc Museum & Heritage Park
Museum
Southern Yellowhead Hwy
3.8 km
Storms
Food
1502 River St
4.2 km
Scott's Inn & Restaurant
Restaurant
551 11 Ave
4.8 km
Academy Of Learning College - Kamloops Campus
School
699 Victoria St
5.6 km
The Noble Pig Brewhouse & Restaurant
Bar
650 Victoria St
5.7 km
Denny's
Restaurant
570 Columbia St
5.7 km
Sandman Inn & Suites Kamloops
Lodging
550 Columbia St
5.8 km
Frick & Frack
Restaurant
577 Victoria St
5.8 km
Property Details
- Cooling: Central air conditioning
- Heating: Forced air, Natural gas, Furnace
- Structure Type: House
- Architectural Style: Cathedral entry
- Construction Materials: Wood frame
Interior Features
- Appliances: Refrigerator, Dishwasher, Stove, Microwave, Washer & Dryer
- Living Area: 2438
- Bedrooms Total: 3
- Fireplaces Total: 1
- Fireplace Features: Wood, Conventional
Exterior & Lot Features
- Lot Features: Central location, Cul-de-sac
- Lot Size Units: square feet
- Parking Features: Open
- Road Surface Type: No thru road
- Lot Size Dimensions: 8371
Location & Community
- Common Interest: Freehold
Tax & Legal Information
- Parcel Number: 005-782-201
- Tax Annual Amount: 4035
Charming 3bdrm (4th in bsmt unfinished), 3bth home situated in a quiet cul-de-sac located minutes from elementary school, bus, trails, pump track and Bike Ranch. This home features numerous modern updates, including a new kitchen with butcher block countertops, walk-in pantry, new flooring throughout, 3pce ensuite w/ tiled shower, new vanity and toilet. The main 5pce bath offers a dual sink, new double sink vanity, toilet and tiled shower/tub combo. The outdoor space boosts an extensive two-tiered deck with covered pergola, large backyard, garden area, RV parking and a dog run. Bonus updates include, new furnace, hot water tank, AC unit built in coat/boot stall, laundry sink & bay window. This home is perfect for families looking for both comfort and style. measurement approx, quick possession (id:1945)
Demographic Information
Neighbourhood Education
| Master's degree | 20 |
| Bachelor's degree | 85 |
| University / Above bachelor level | 15 |
| University / Below bachelor level | 15 |
| Certificate of Qualification | 30 |
| College | 140 |
| Degree in medicine | 15 |
| University degree at bachelor level or above | 155 |
Neighbourhood Marital Status Stat
| Married | 535 |
| Widowed | 35 |
| Divorced | 30 |
| Separated | 15 |
| Never married | 180 |
| Living common law | 60 |
| Married or living common law | 590 |
| Not married and not living common law | 260 |
Neighbourhood Construction Date
| 1961 to 1980 | 100 |
| 1981 to 1990 | 105 |
| 1991 to 2000 | 100 |
| 2001 to 2005 | 55 |
| 1960 or before | 35 |











