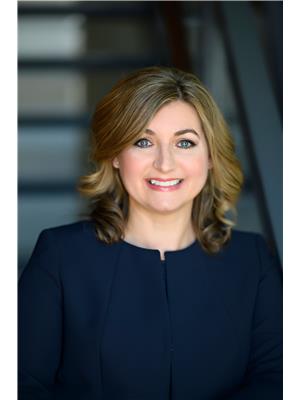548 Mutual Street, Ottawa
- Bedrooms: 3
- Bathrooms: 1
- Type: Residential
- Added: 15 days ago
- Updated: 12 days ago
- Last Checked: 17 hours ago
Charming and classic 1950 1-1/2 storey, renovated around 6-7 years including Roof re-shingled, windows, doors, flooring, bathroom, kitchen, most of the wiring and plumbing, furnace, hot water tank owned and C/A. Main floor has spacious living room flooded with natural light, modern kitchen and dining area with quality appliances, soft close cabinet doors and drawers, granite counter tops, corner cabinet, gorgeous hardwood flooring throughout main and 2nd floor, laundry room with ample built-in cabinets, bedroom and a full bathroom. 2nd floor-2 bedrooms, basement has finished recreation room. all furnitures currently in the house are included. This can be your future home. Detached double garage with rear room.This 60'x112' lot with R3A zoning offer great opportunity for infill development - there are a number of luxury 3 door row townhouses built and also some still under construction in the area. Property is sold in "as is" and "where is" condition. No warranty provided. (id:1945)
powered by

Show
More Details and Features
Property DetailsKey information about 548 Mutual Street
- Cooling: Central air conditioning
- Heating: Forced air, Natural gas
- Year Built: 1950
- Structure Type: House
- Exterior Features: Brick
- Foundation Details: Poured Concrete
- Year Built: 1950
- Storeys: 1-1/2
- Lot Size: 60'x112'
- Zoning: R3A
- Sold Condition: as is and where is
Interior FeaturesDiscover the interior design and amenities
- Basement: Description: finished recreation room
- Flooring: gorgeous hardwood flooring throughout main and 2nd floor
- Appliances: Washer, Refrigerator, Dishwasher, Stove, Dryer, Hood Fan
- Bedrooms Total: 3
- Fireplaces Total: 1
- Renovation Year: 6-7 years ago
- Living Room: Description: spacious and flooded with natural light
- Kitchen: Description: modern kitchen and dining area, Appliances: quality appliances, Cabinets: soft close cabinet doors and drawers, Countertops: granite, Features: corner cabinet
- Laundry Room: Description: ample built-in cabinets and shelves
- Bedrooms: Total Bedrooms: 3, Full Bathrooms: 1
- Furniture: all furnishings currently in the house are included
Exterior & Lot FeaturesLearn about the exterior and lot specifics of 548 Mutual Street
- Water Source: Municipal water
- Parking Total: 8
- Parking Features: Detached Garage
- Lot Size Dimensions: 60 ft X 1123 ft
- Garage: detached double garage
- Rear Room: included with garage
Location & CommunityUnderstand the neighborhood and community
- Common Interest: Freehold
- Development Opportunity: infill development with luxury 3 door row townhouses in the area
Utilities & SystemsReview utilities and system installations
- Sewer: Municipal sewage system
- Roof: re-shingled
- Windows: new
- Doors: new
- Wiring: most of the wiring upgraded
- Plumbing: most of the plumbing upgraded
- Furnace: new
- Hot Water Tank: owned
- Central Air: C/A
Tax & Legal InformationGet tax and legal details applicable to 548 Mutual Street
- Tax Year: 2024
- Parcel Number: 042440131
- Tax Annual Amount: 4222
- Zoning Description: R3A
Room Dimensions

This listing content provided by REALTOR.ca
has
been licensed by REALTOR®
members of The Canadian Real Estate Association
members of The Canadian Real Estate Association
Nearby Listings Stat
Active listings
33
Min Price
$239,900
Max Price
$975,000
Avg Price
$433,915
Days on Market
77 days
Sold listings
10
Min Sold Price
$285,000
Max Sold Price
$389,000
Avg Sold Price
$338,080
Days until Sold
61 days
Additional Information about 548 Mutual Street






































