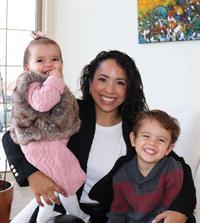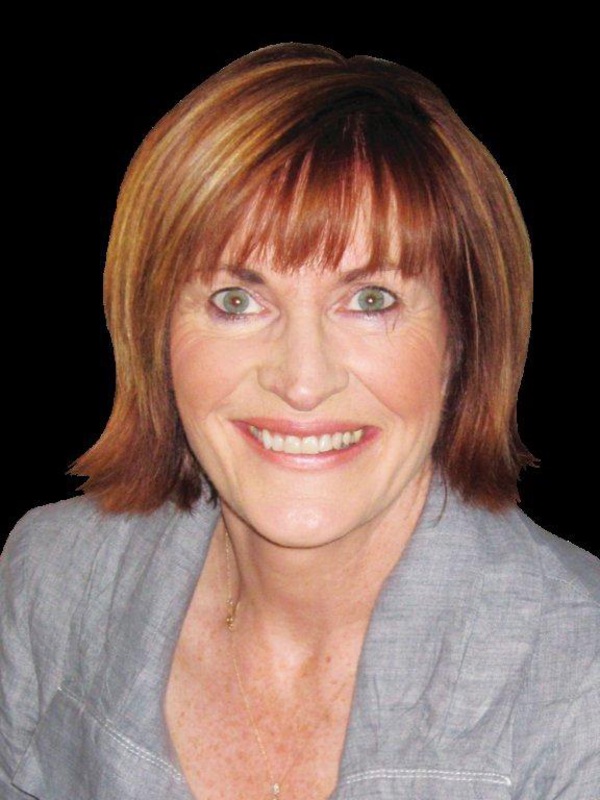115 34 Glamis Green Sw, Calgary
- Bedrooms: 2
- Bathrooms: 2
- Living area: 1240.65 square feet
- Type: Townhouse
- Added: 27 days ago
- Updated: 12 days ago
- Last Checked: 5 hours ago
THIS IS THE ONE! ALL SPECIAL ASSESSMENTS PAID, this RENOVATED UNIT is your opportunity to get into Glamorgan where you get to enjoy a sub-urban charm, quiet/safe streets w/ big trees all while being in a very central location. As you reach Glamis Green, you’ll notice street parking out front, heading in, look for building #34 & down the path, you’ll find 1 of 2 entrances into your unit. Immediately you’ll see that this is an END UNIT, which means you’ve got extra windows & a bigger WEST-FACING YARD. Imagine sitting here w/ your friends, or letting your dog out w/ peace of mind that your yard is fenced & not shared w/ anyone. This fence has just been painted to go w/ the building's mandated colour, you’ve got water access & zero maintenance. Heading inside, you’ll notice gorgeous WIDE PLANK WOODEN FLOORS, freshly + PROFESSIONALLY PAINTED WALLS THROUGHOUT, in an off-white colour - take a look at the virtually staged photos for visual inspo! To the right is a flex space that could be used as a formal dining room or could have a day bed for guests, be a work-from-home space, a hobby room or a playroom. Down the hall, you have a large coat/cleaning closet, a guest bathroom & straight ahead is your open-concept living room/kitchen. The kitchen has been fully renovated with w/professionally painted cabinets in everyone’s favourite colour-WHITE, a timeless cream-coloured backsplash, GRANITE COUNTERTOPS & best of all, every single appliance is BRAND NEW, STRAIGHT OUT OF THE BOX - you’ll be the first to enjoy each one. Outside your kitchen, you’ll notice a door into your SINGLE-CAR GARAGE, you have your utility closet w/ storage & a good-sized PANTRY. Your living room has an oversized window w/ views of your yard, room for a U-shaped or oversized couch, you even have room for a round dining table, or bar seating over your island. You’ll be so impressed by the SIZE of this room & you’ll LOVE your STONE GAS FIREPLACE that is the focal piece. Heading upstairs, a maple staircase w/ modern spindles guide you UP & take a moment to appreciate the BEAUTIFUL LIGHTING in this unit. Upstairs, you’ll find 2 BEDROOMS, the Primary bedroom would fit a queen bed, nightstands, a wall for a TV & you have room for another closet/dresser. You have a linen closet, a 4-piece bathroom, UPSTAIRS LAUNDRY w/ BRAND NEW WASHER/DRYERS & a cabinet for your detergents. You also have a 2nd bedroom w/ CLOSET BUILT-INS. You’re MINUTES to downtown, Mount Royal University & an easy drive to UofC. You have established Public, Catholic & Private schools, quick access to Calgary’s major roadways, the West LRT C-train, bus routes & EVERYTHING YOU CAN THINK OF IS CLOSE (ie. London Place West, Richmond Square, Signal Hill & West Hills). Nature lovers will enjoy having Weaselhead Flats Environmental Park & Glamorgan Park for biking paths, playgrounds + sporting courts & you are 1hr to Canmore & w/in 1.5hrs to Banff. PLEASE WATCH THE VIDEO for more! (id:1945)
powered by

Property Details
- Cooling: None
- Heating: Forced air, Natural gas
- Stories: 2
- Year Built: 1980
- Structure Type: Row / Townhouse
- Exterior Features: Vinyl siding
- Foundation Details: Poured Concrete
- Construction Materials: Wood frame
Interior Features
- Basement: None
- Flooring: Tile, Hardwood, Vinyl Plank
- Appliances: Refrigerator, Dishwasher, Stove, Microwave Range Hood Combo, Window Coverings, Washer & Dryer
- Living Area: 1240.65
- Bedrooms Total: 2
- Fireplaces Total: 1
- Bathrooms Partial: 1
- Above Grade Finished Area: 1240.65
- Above Grade Finished Area Units: square feet
Exterior & Lot Features
- Lot Features: Other, PVC window, Closet Organizers, No Animal Home, No Smoking Home
- Parking Total: 1
- Parking Features: Attached Garage, Shared
- Building Features: Other
Location & Community
- Common Interest: Condo/Strata
- Street Dir Suffix: Southwest
- Subdivision Name: Glamorgan
- Community Features: Pets Allowed, Pets Allowed With Restrictions
Property Management & Association
- Association Fee: 434.58
- Association Fee Includes: Common Area Maintenance, Property Management, Waste Removal, Insurance, Parking, Reserve Fund Contributions
Tax & Legal Information
- Tax Lot: 61
- Tax Year: 2024
- Tax Block: 61
- Parcel Number: 0031695985
- Tax Annual Amount: 1417
- Zoning Description: M-C1 d70
Room Dimensions
This listing content provided by REALTOR.ca has
been licensed by REALTOR®
members of The Canadian Real Estate Association
members of The Canadian Real Estate Association















