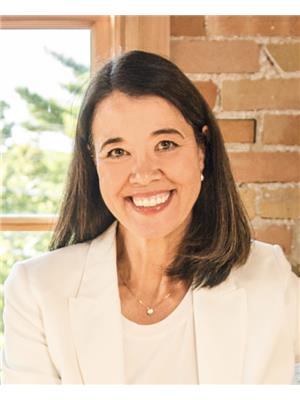208 65 Ellen Street, Barrie
- Bedrooms: 2
- Bathrooms: 2
- Type: Apartment
- Added: 41 days ago
- Updated: 40 days ago
- Last Checked: 5 days ago
Welcome to 65 Ellen Street, Unit 208! A fully renovated condo offering a view of Lake Simcoe with a modern and inviting living space. Having 2 bedrooms and 2 full bathrooms, this unit provides ample space for comfortable living. Step inside and be greeted by the open layout, allowing for seamless flow between the living, dining, and kitchen areas. The kitchen boasts a sleek quartz countertop, perfect for preparing meals or entertaining guests. Natural light floods the space, creating a warm and inviting atmosphere. Convenience is at your doorstep with this location. Just a few minutes' walk will take you to downtown Barrie, where you can explore an array of dining options, boutique shops, and vibrant entertainment venues. Whether you're looking for a night out on the town or simply want to enjoy a leisurely stroll by the waterfront, this location has it all. Don't miss out on the opportunity to make this spacious and light-filled condo your new home. (id:1945)
powered by

Property Details
- Cooling: Central air conditioning
- Heating: Forced air, Electric
- Structure Type: Apartment
- Exterior Features: Stucco
Interior Features
- Appliances: Washer, Refrigerator, Dishwasher, Range, Oven, Dryer, Microwave
- Bedrooms Total: 2
Exterior & Lot Features
- View: Direct Water View
- Lot Features: Balcony, Carpet Free
- Parking Total: 1
- Pool Features: Indoor pool
- Water Body Name: Simcoe
- Parking Features: Underground
- Building Features: Exercise Centre, Party Room, Visitor Parking
Location & Community
- Directions: Lakeshore/Victoria/Ellen
- Common Interest: Condo/Strata
- Community Features: Pet Restrictions
Property Management & Association
- Association Fee: 1076
- Association Name: Integrity Management/705-721-9638
- Association Fee Includes: Common Area Maintenance, Water, Insurance, Parking
Tax & Legal Information
- Tax Annual Amount: 3757.32
- Zoning Description: RA2-2
Room Dimensions

This listing content provided by REALTOR.ca has
been licensed by REALTOR®
members of The Canadian Real Estate Association
members of The Canadian Real Estate Association
Nearby Listings Stat
Active listings
124
Min Price
$2,575
Max Price
$2,200,000
Avg Price
$772,941
Days on Market
47 days
Sold listings
68
Min Sold Price
$425,000
Max Sold Price
$1,470,000
Avg Sold Price
$708,500
Days until Sold
53 days













