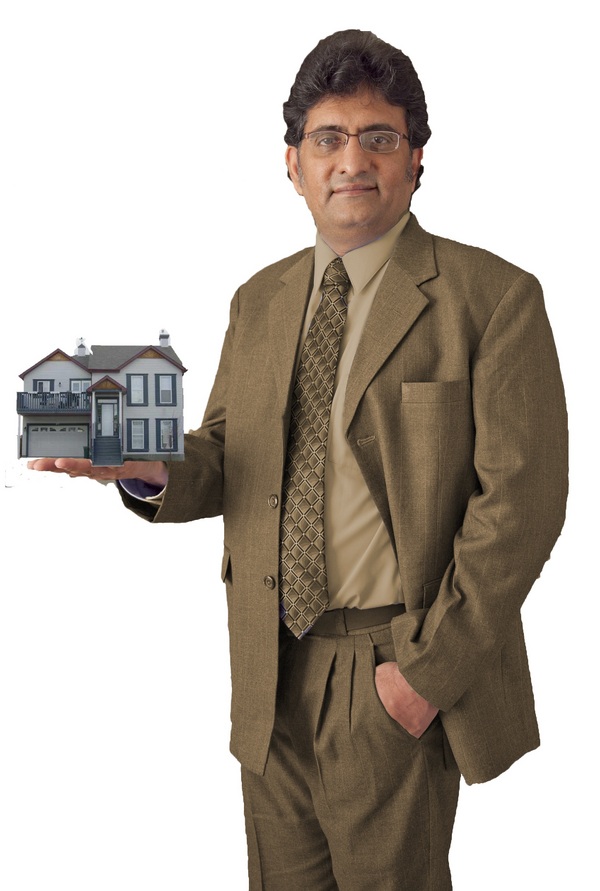36 Legacy Crescent Se, Calgary
- Bedrooms: 4
- Bathrooms: 3
- Living area: 1650.37 square feet
- Type: Residential
Source: Public Records
Note: This property is not currently for sale or for rent on Ovlix.
We have found 6 Houses that closely match the specifications of the property located at 36 Legacy Crescent Se with distances ranging from 2 to 10 kilometers away. The prices for these similar properties vary between 575,000 and 799,900.
Nearby Places
Name
Type
Address
Distance
Heritage Pointe Golf Club
Establishment
1 Heritage Pointe Drive
3.0 km
South Health Campus
Hospital
Calgary
5.0 km
Centennial High School
School
55 Sun Valley Boulevard SE
5.7 km
Spruce Meadows
School
18011 Spruce Meadows Way SW
6.4 km
Fish Creek Provincial Park
Park
15979 Southeast Calgary
7.1 km
Canadian Tire
Store
4155 126 Avenue SE
8.7 km
Southcentre Mall
Store
100 Anderson Rd SE #142
10.7 km
Calgary Board Of Education - Dr. E.P. Scarlett High School
School
220 Canterbury Dr SW
10.9 km
Boston Pizza
Restaurant
10456 Southport Rd SW
11.8 km
Canadian Tire
Car repair
9940 Macleod Trail SE
11.9 km
Delta Calgary South
Lodging
135 Southland Dr SE
12.0 km
Bishop Grandin High School
School
111 Haddon Rd SW
13.4 km
Property Details
- Cooling: Central air conditioning
- Heating: Forced air, Natural gas
- Stories: 2
- Year Built: 2013
- Structure Type: House
- Foundation Details: Poured Concrete
- Construction Materials: Wood frame
Interior Features
- Basement: Partially finished, Full
- Flooring: Carpeted, Ceramic Tile, Vinyl Plank
- Appliances: Refrigerator, Gas stove(s), Dishwasher, Microwave Range Hood Combo, Window Coverings, Garage door opener, Washer & Dryer
- Living Area: 1650.37
- Bedrooms Total: 4
- Fireplaces Total: 1
- Bathrooms Partial: 1
- Above Grade Finished Area: 1650.37
- Above Grade Finished Area Units: square feet
Exterior & Lot Features
- Lot Features: Treed, See remarks, Other, Back lane, No neighbours behind, No Smoking Home, Parking
- Lot Size Units: square meters
- Parking Total: 2
- Parking Features: Detached Garage, Street
- Lot Size Dimensions: 311.00
Location & Community
- Common Interest: Freehold
- Street Dir Suffix: Southeast
- Subdivision Name: Legacy
- Community Features: Lake Privileges
Tax & Legal Information
- Tax Lot: 13
- Tax Year: 2023
- Tax Block: 3
- Parcel Number: 0035617729
- Tax Annual Amount: 3446
- Zoning Description: DC
Additional Features
- Photos Count: 46
- Security Features: Smoke Detectors
Discover the allure of your new sanctuary in Legacy, where this enchanting 1650-square-foot Shane built Home awaits you. With a double garage, central air conditioning, granite countertops, 9-foot main floor and basement ceilings, stainless steel appliances, a built-in speaker system, a natural gas stove, and an array of delightful features, this property is a true gem. Offering 3+1 bedrooms (one bedroom is in the partially developed basement) and 3 bathrooms, your comfort is paramount. Stroll to nearby community ponds and modern shopping centers, basking in the harmony of rural and urban living. Say goodbye to the hassle of constant yard work and hello to leisurely outdoor living. This home boasts a maintenance-free yard, allowing you to enjoy the great outdoors without the stress of upkeep. The highlight is a spacious multi-level patio that's perfect for outdoor gatherings, BBQs, or simply soaking up the sun. Convenience is key, and this property delivers. With a paved back lane, accessing your home and garage has never been easier. Whether you're coming home after a long day or heading out for a weekend adventure, you'll appreciate the ease and accessibility provided by the well-maintained back lane. The partially finished basement offers an excellent opportunity to personalize your space. With one bedroom already in place, it's the perfect canvas for your designs and inspiration. Create a cozy space for your guests, a home office, or that entertainment room you've always dreamed of – the possibilities are endless. Nestled in a tranquil neighborhood, this home is a must-see to truly appreciate its charm. Plus, the location is a dream come true - close to shopping, schools, amenities, scenic walks, tranquil ponds, and vibrant playgrounds. This is more than a home; it's a lifestyle. Book a showing today and check out the 3D IGuide Virtual tour! (id:1945)











