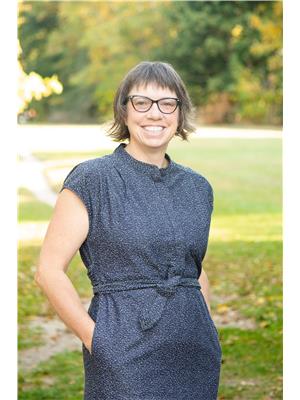883 Westdale Avenue, Peterborough
- Bedrooms: 5
- Bathrooms: 2
- Type: Residential
- Added: 42 days ago
- Updated: 10 days ago
- Last Checked: 12 hours ago
3+2 bedroom all brick bungalow. Set up for in-law suite with second kitchen and bathroom. Private side entrance. Detached garage. Double wide paved drive with ample parking for 5-6 cars. Private fenced rear yard with established flower gardens. Quiet location minutes from schools, public transit, churches and Peterborough Hospital. (id:1945)
powered by

Property DetailsKey information about 883 Westdale Avenue
- Cooling: Central air conditioning
- Heating: Forced air, Natural gas
- Stories: 1
- Structure Type: House
- Exterior Features: Brick
- Foundation Details: Block
- Architectural Style: Bungalow
Interior FeaturesDiscover the interior design and amenities
- Basement: Finished, Full
- Flooring: Hardwood, Laminate, Carpeted
- Appliances: Washer, Refrigerator, Dishwasher, Dryer, Two stoves
- Bedrooms Total: 5
Exterior & Lot FeaturesLearn about the exterior and lot specifics of 883 Westdale Avenue
- Lot Features: Wooded area, Level
- Water Source: Municipal water
- Parking Total: 5
- Parking Features: Detached Garage
- Lot Size Dimensions: 50 x 102 FT
Location & CommunityUnderstand the neighborhood and community
- Directions: Hillside St
- Common Interest: Freehold
- Community Features: School Bus
Utilities & SystemsReview utilities and system installations
- Sewer: Sanitary sewer
- Utilities: Sewer, Cable
Tax & Legal InformationGet tax and legal details applicable to 883 Westdale Avenue
- Tax Year: 2024
- Tax Annual Amount: 4064
- Zoning Description: Res
Additional FeaturesExplore extra features and benefits
- Security Features: Smoke Detectors
Room Dimensions

This listing content provided by REALTOR.ca
has
been licensed by REALTOR®
members of The Canadian Real Estate Association
members of The Canadian Real Estate Association
Nearby Listings Stat
Active listings
41
Min Price
$350,000
Max Price
$998,968
Avg Price
$595,999
Days on Market
55 days
Sold listings
11
Min Sold Price
$428,000
Max Sold Price
$699,900
Avg Sold Price
$617,055
Days until Sold
42 days
Nearby Places
Additional Information about 883 Westdale Avenue





































