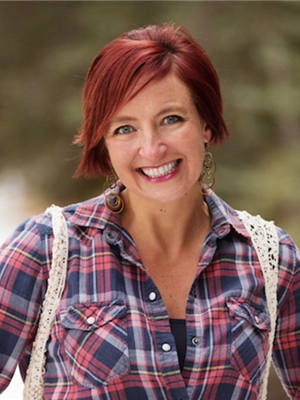307 Evanston Square Nw, Calgary
- Bedrooms: 2
- Bathrooms: 3
- Living area: 1345 square feet
- Type: Townhouse
- Added: 9 days ago
- Updated: 7 days ago
- Last Checked: 18 hours ago
This stunning, well-maintained and spacious townhome, located in one of the city's most sought-after neighborhoods, offers the perfect blend of modern elegance and suburban comfort. Designed with contemporary styles, this home features two master bedrooms both with walk-in closets and 4-piece ensuite bathrooms with one of the rooms including a spacious sitting area. The kitchen boats stainless steel appliances, granite counter tops and ceramic tile flooring. A beautiful balcony overlooking the serene treed pathway behind the home. A large oversized single garage accessible from behind the home with tons of shelf space for all your storage needs along with a driveway to fit an additional vehicle. Sitting on the corner of the street there is a large semi-fenced yard in front of the home. A spacious basement (unfinished) with lots of storage space. Within walking distance to a nearby shopping plaza and only a 5-minute drive to the Creekside shopping centre. An excellent opportunity for investors and those looking for a starter home. (id:1945)
powered by

Property DetailsKey information about 307 Evanston Square Nw
- Cooling: None
- Heating: Forced air, Natural gas
- Year Built: 2011
- Structure Type: Row / Townhouse
- Exterior Features: Vinyl siding
- Foundation Details: Poured Concrete
- Architectural Style: 4 Level
- Construction Materials: Wood frame
Interior FeaturesDiscover the interior design and amenities
- Basement: Unfinished, Full
- Flooring: Hardwood, Carpeted, Ceramic Tile
- Appliances: Refrigerator, Dishwasher, Stove, Microwave Range Hood Combo, Oven - Built-In, Window Coverings, Garage door opener, Washer/Dryer Stack-Up
- Living Area: 1345
- Bedrooms Total: 2
- Bathrooms Partial: 1
- Above Grade Finished Area: 1345
- Above Grade Finished Area Units: square feet
Exterior & Lot FeaturesLearn about the exterior and lot specifics of 307 Evanston Square Nw
- Lot Features: Back lane, No Animal Home, No Smoking Home, Parking
- Parking Total: 1
- Parking Features: Attached Garage, Oversize
Location & CommunityUnderstand the neighborhood and community
- Common Interest: Condo/Strata
- Street Dir Suffix: Northwest
- Subdivision Name: Evanston
- Community Features: Pets Allowed
Property Management & AssociationFind out management and association details
- Association Fee: 301
- Association Name: Rancho Realty
- Association Fee Includes: Common Area Maintenance, Property Management, Insurance, Reserve Fund Contributions
Tax & Legal InformationGet tax and legal details applicable to 307 Evanston Square Nw
- Tax Year: 2024
- Parcel Number: 0035010297
- Tax Annual Amount: 2399
- Zoning Description: M-1
Room Dimensions
| Type | Level | Dimensions |
| Dining room | Main level | 9.17 Ft x 11.75 Ft |
| Kitchen | Main level | 9.17 Ft x 11.67 Ft |
| Living room | Main level | 11.17 Ft x 11.08 Ft |
| Primary Bedroom | Upper Level | 10.67 Ft x 11.58 Ft |
| Bedroom | Upper Level | 10.33 Ft x 11.00 Ft |
| 4pc Bathroom | Upper Level | 4.92 Ft x 7.83 Ft |
| 2pc Bathroom | Main level | 3.92 Ft x 7.17 Ft |
| 4pc Bathroom | Upper Level | 4.92 Ft x 7.75 Ft |

This listing content provided by REALTOR.ca
has
been licensed by REALTOR®
members of The Canadian Real Estate Association
members of The Canadian Real Estate Association
Nearby Listings Stat
Active listings
76
Min Price
$399,900
Max Price
$1,190,000
Avg Price
$646,796
Days on Market
50 days
Sold listings
49
Min Sold Price
$418,800
Max Sold Price
$999,900
Avg Sold Price
$618,631
Days until Sold
47 days















