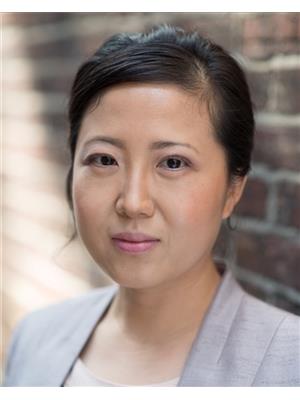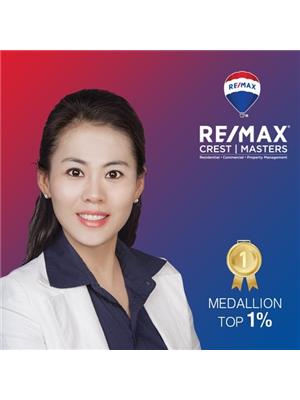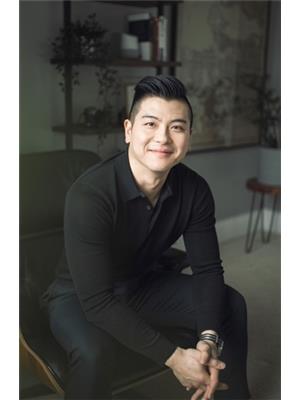10180 Finlayson Drive, Richmond
- Bedrooms: 7
- Bathrooms: 6
- Living area: 3653 square feet
- Type: Residential
- Added: 44 days ago
- Updated: 14 hours ago
- Last Checked: 6 hours ago
Welcome to this beautifully well-maintained 2-level executive house in this booming Richmond area! Amazing customized home just like new, showcasing the exhilarating promises of unparalleled craftsmanship, detailed sight-lines & luxe finishes! From big family room, stunning kitchen featuring open concept layouts w/ample counter space, Bosch appliances, walk-in pantries, spec kitchen to steel framed thermal windows & sound proofing metal wall studs! Four great size bedrooms upstairs, a 2 bdrm legal suite on main & a 1 bdrm suite above for your family use or mortgage helper! Excellent location, walking to Costco, Bridgeport Skytrain Station, schools, very easy access to highway, bridges & Vancouver! Modern meets timeless, Space meets function! Open House Sep 21 Sat from 2-4pm. Act today! (id:1945)
powered by

Property Details
- Cooling: Air Conditioned
- Heating: Radiant heat, Natural gas
- Year Built: 2016
- Structure Type: House
- Architectural Style: 2 Level
Interior Features
- Appliances: All
- Living Area: 3653
- Bedrooms Total: 7
- Fireplaces Total: 1
Exterior & Lot Features
- Lot Features: Central location, Private setting
- Lot Size Units: square feet
- Parking Total: 6
- Parking Features: Garage
- Building Features: Laundry - In Suite
- Lot Size Dimensions: 8158
Location & Community
- Common Interest: Freehold
Tax & Legal Information
- Tax Year: 2023
- Parcel Number: 029-776-341
- Tax Annual Amount: 6475.8
Additional Features
- Security Features: Security system, Smoke Detectors, Sprinkler System-Fire
This listing content provided by REALTOR.ca has
been licensed by REALTOR®
members of The Canadian Real Estate Association
members of The Canadian Real Estate Association

















