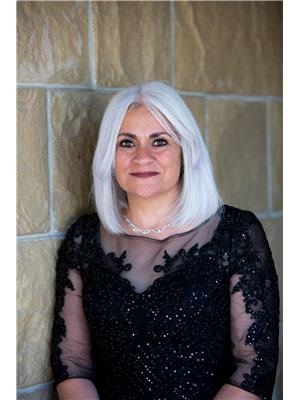14305 Summit Dr Nw, Edmonton
- Bedrooms: 5
- Bathrooms: 4
- Living area: 323.79 square meters
- Type: Residential
- Added: 5 days ago
- Updated: 8 hours ago
- Last Checked: 17 minutes ago
Discover perfection on Summit Drive! Nestled against the serene backdrop of MacKinnon Ravine, this custom-built executive dream home designed by Studio Enda offers unmatched location & luxury. Spanning a generous 5497 sq ft, no detail was overlooked in crafting this masterpiece. The main flr wows w/ soaring 10 & 17-ft ceilings, walls of windows for natural light, formal living & dining areas, office & a chef's kitchen equipped w/ oak cabinetry, porcelain counters & S/S appls. A spacious mudroom w/ convenient dog wash adds a practical touch. Ascend to your private retreat upstairs featuring a dreamy closet w/ custom cabinetry & lavish 5-pc ensuite w/ expansive steam shower. 3 additional bdrms, Jack-&-Jill bathroom, & laundry rm enhance family living. The finished basement boasts a huge rec rm, gym, 2 bdrms & 2nd laundry. Outside, a west-facing backyard & heated triple garage complete this exquisite property. Located on a tranquil street in prestigious Crestwood, this home is the epitome of refined living! (id:1945)
powered by

Property DetailsKey information about 14305 Summit Dr Nw
Interior FeaturesDiscover the interior design and amenities
Exterior & Lot FeaturesLearn about the exterior and lot specifics of 14305 Summit Dr Nw
Location & CommunityUnderstand the neighborhood and community
Tax & Legal InformationGet tax and legal details applicable to 14305 Summit Dr Nw
Additional FeaturesExplore extra features and benefits
Room Dimensions

This listing content provided by REALTOR.ca
has
been licensed by REALTOR®
members of The Canadian Real Estate Association
members of The Canadian Real Estate Association
Nearby Listings Stat
Active listings
50
Min Price
$415,000
Max Price
$2,995,000
Avg Price
$1,149,331
Days on Market
83 days
Sold listings
21
Min Sold Price
$379,900
Max Sold Price
$1,995,000
Avg Sold Price
$960,302
Days until Sold
64 days
Nearby Places
Additional Information about 14305 Summit Dr Nw














