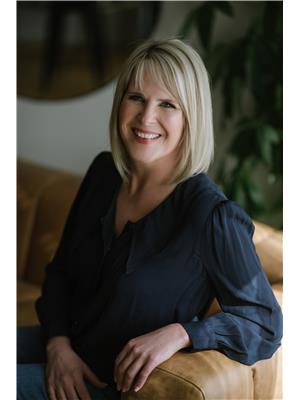200 Grand Boulevard Unit 147, Kamloops
- Bedrooms: 4
- Bathrooms: 3
- Living area: 2688 square feet
- Type: Residential
- Added: 89 days ago
- Updated: 11 hours ago
- Last Checked: 3 hours ago
This is it! Kamloops YMCA Dream Home, nestled in the vibrant Orchards Walk community of Valleyview. This stunning 4-bdrm, 3-bthrm home offers an ideal blend of elegance & functionality. Perfect for families seeking a spacious and modern living environment. The main floor has an open-concept floor plan, creating a seamless flow between the dining area, kitchen & living room. A large rec room downstairs serves as an excellent area for kids or teens to play and unwind. Additionally, the media room provides the perfect setting for memorable movie nights. This property boasts a double garage, providing ample space for vehicles & storage. The home features covered porches at both the front and back, offering delightful spaces for relaxing. A daycare is conveniently situated across the street makes this an ideal choice for families with young children. Don't miss this incredible opportunity to own a beautiful home in one of Kamloops' most desirable neighborhoods. Book your showing today! (id:1945)
powered by

Property Details
- Roof: Asphalt shingle, Unknown
- Heating: Forced air, See remarks
- Year Built: 2023
- Structure Type: House
- Exterior Features: Composite Siding
- Foundation Details: Concrete Block
- Architectural Style: Ranch
Interior Features
- Basement: Full
- Flooring: Mixed Flooring
- Living Area: 2688
- Bedrooms Total: 4
- Fireplaces Total: 1
- Fireplace Features: Electric, Unknown
Exterior & Lot Features
- Water Source: Municipal water
- Lot Size Units: acres
- Parking Total: 2
- Parking Features: Attached Garage
- Lot Size Dimensions: 0.14
Location & Community
- Common Interest: Freehold
Property Management & Association
- Association Fee: 209.31
- Association Fee Includes: Property Management, Ground Maintenance, Insurance
Utilities & Systems
- Sewer: Municipal sewage system
Tax & Legal Information
- Zoning: Unknown
- Parcel Number: 030-744-555
- Tax Annual Amount: 2342
Room Dimensions

This listing content provided by REALTOR.ca has
been licensed by REALTOR®
members of The Canadian Real Estate Association
members of The Canadian Real Estate Association













