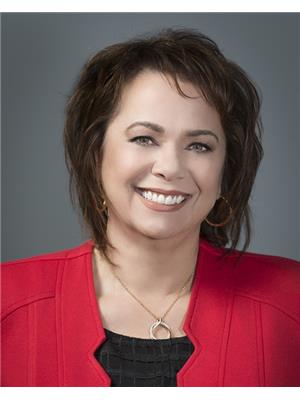86 Gormley Avenue, Toronto Yonge St Clair
- Bedrooms: 4
- Bathrooms: 4
- Type: Residential
- Added: 15 days ago
- Updated: 2 days ago
- Last Checked: 3 hours ago
An Exceptional Opportunity In The Cherished Deer Park Community With This Lovingly Maintained Semi-Detached Home, Awaiting Its New Family. The Home Features An Ideal Floor Plan With Ample Living Space, Including Spacious Living And Dining Rooms On The Main Floor, An Updated Contemporary Kitchen With A Breakfast Area and Large Pantry, And A Cozy Family Room With Built-Ins And High Ceilings. The Inviting Living Room Opens To A Newly Landscaped Yard, Providing A Tranquil Retreat Moments From City Life. The Second Floor, Illuminated By Stunning Skylights, Boasts A Primary Suite With Vaulted Ceilings, His And Her Closets, And A Luxurious Ensuite, Along With Two Additional Bedrooms And A Main Bath. The Lower Level Offers A Spacious Rec Room With High Ceilings, A Fireplace, and A Large Above-Grade Window, Plus An Office With Custom Built-Ins, And A Guest/Nanny Suite! Located Just Minutes From Yonge Street, Shopping, Transit, Restaurants, Parks, & Is Home to NTCI, Deer Park JR/SR Public School, College Francais Secondaire, And More, This Home Is An Absolute Must-See And Will Surely Make Any Family Fall In Love!
powered by

Property Details
- Cooling: Central air conditioning
- Heating: Forced air, Natural gas
- Stories: 2
- Structure Type: House
- Exterior Features: Stucco
- Foundation Details: Unknown
Interior Features
- Basement: Finished, N/A
- Flooring: Hardwood, Carpeted
- Appliances: Washer, Refrigerator, Dishwasher, Stove, Oven, Dryer, Microwave, Freezer, Blinds
- Bedrooms Total: 4
- Bathrooms Partial: 1
Exterior & Lot Features
- Lot Features: Conservation/green belt
- Water Source: Municipal water
- Parking Total: 3
- Parking Features: Garage
- Lot Size Dimensions: 25 x 122.17 FT
Location & Community
- Directions: Yonge St and St. Clair Ave
- Common Interest: Freehold
Utilities & Systems
- Sewer: Sanitary sewer
Tax & Legal Information
- Tax Annual Amount: 10860.27
Room Dimensions
This listing content provided by REALTOR.ca has
been licensed by REALTOR®
members of The Canadian Real Estate Association
members of The Canadian Real Estate Association














