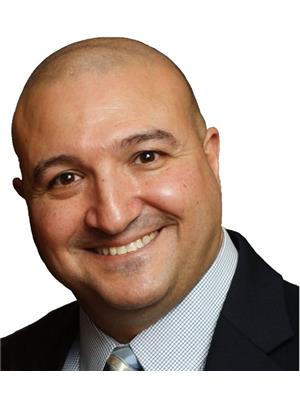308 St Clarens Avenue, Toronto Dufferin Grove
- Bedrooms: 6
- Bathrooms: 3
- Type: Residential
Source: Public Records
Note: This property is not currently for sale or for rent on Ovlix.
We have found 6 Houses that closely match the specifications of the property located at 308 St Clarens Avenue with distances ranging from 2 to 10 kilometers away. The prices for these similar properties vary between 924,500 and 1,425,000.
Nearby Listings Stat
Active listings
2
Min Price
$1,100,000
Max Price
$1,699,000
Avg Price
$1,399,500
Days on Market
145 days
Sold listings
0
Min Sold Price
$0
Max Sold Price
$0
Avg Sold Price
$0
Days until Sold
days
Property Details
- Cooling: Central air conditioning
- Heating: Forced air, Natural gas
- Stories: 2
- Structure Type: House
- Exterior Features: Brick
- Foundation Details: Concrete
Interior Features
- Basement: Apartment in basement, Separate entrance, N/A
- Flooring: Hardwood, Laminate, Ceramic
- Appliances: Washer, Refrigerator, Stove, Dryer, Window Coverings
- Bedrooms Total: 6
Exterior & Lot Features
- Lot Features: Lane, Carpet Free
- Water Source: Municipal water
- Parking Total: 1
- Parking Features: Detached Garage
- Lot Size Dimensions: 18.17 x 144.42 FT
Location & Community
- Directions: Bloor/Lansdowne/College
- Common Interest: Freehold
Utilities & Systems
- Sewer: Sanitary sewer
Tax & Legal Information
- Tax Annual Amount: 6430.45
South of Bloor, epic location! Elegantly updated semi in Dufferin Grove. Entertainment worthy backyard & private parking. 3 highly desirable, two bedroom rental units. Vacant main floor unit = Mortgage Home Hack (live rent free & collect immediate passive income!) Strong performer amplified by laneway house potential. Superbly maintained & turn key. Steps to neighbourhood favourites. Abundant TTC/ GO options for traffic free commuting. Tour today! (id:1945)








