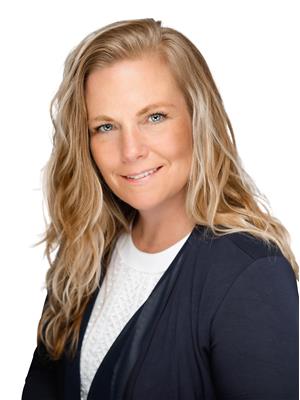112 Albert Street, Alnwick Haldimand
- Bedrooms: 4
- Bathrooms: 3
- Type: Residential
- Added: 49 days ago
- Updated: 6 hours ago
- Last Checked: 9 minutes ago
Discover modern country living in this meticulously renovated family home near the charming village of Grafton. This property offers functional and luxurious upgrades throughout, creating a perfect blend of comfort and style. The elevated, open-concept main floor boasts a generous living and dining space, perfect for entertaining. At the heart of the home is a show-stopping designer kitchen by renowned Bouwman Cabinetry Inc. It features custom cabinetry, an oversized quartz island, and luxury stainless steel appliances. Family and friends will gather around the central island, making it an ideal space for both casual meals and elegant dinner parties. The main floor also includes two bedrooms and a luxury bathroom. The large primary suite offers a spacious dressing area with built-in closets and ample storage. The bright and spacious lower level offers a second living space, ideal for a home theater with its high ceilings. This space includes two generous bedrooms and a beautifully renovated bathroom. The entry level features a laundry and powder room, easily accessible from all areas if the home. The property's exterior is equally impressive, featuring colorful perennial beds and an above-ground pool with a lovely deck. An attached garage and ample storage throughout the home ensure that this better-than-new property leaves nothing to be desired (id:1945)
powered by

Property DetailsKey information about 112 Albert Street
- Cooling: Central air conditioning, Air exchanger
- Heating: Forced air, Propane
- Stories: 1
- Structure Type: House
- Exterior Features: Vinyl siding
- Foundation Details: Block
- Architectural Style: Bungalow
Interior FeaturesDiscover the interior design and amenities
- Basement: Finished, Full
- Appliances: Washer, Refrigerator, Stove, Dryer, Window Coverings
- Bedrooms Total: 4
- Bathrooms Partial: 1
Exterior & Lot FeaturesLearn about the exterior and lot specifics of 112 Albert Street
- Lot Features: Lighting
- Parking Total: 8
- Pool Features: Above ground pool
- Parking Features: Attached Garage
- Lot Size Dimensions: 117 x 160 FT
Location & CommunityUnderstand the neighborhood and community
- Directions: Shelter Valley
- Common Interest: Freehold
Utilities & SystemsReview utilities and system installations
- Sewer: Septic System
Tax & Legal InformationGet tax and legal details applicable to 112 Albert Street
- Tax Annual Amount: 3481
- Zoning Description: Res
Room Dimensions

This listing content provided by REALTOR.ca
has
been licensed by REALTOR®
members of The Canadian Real Estate Association
members of The Canadian Real Estate Association
Nearby Listings Stat
Active listings
2
Min Price
$799,900
Max Price
$825,000
Avg Price
$812,450
Days on Market
47 days
Sold listings
0
Min Sold Price
$0
Max Sold Price
$0
Avg Sold Price
$0
Days until Sold
days
Nearby Places
Additional Information about 112 Albert Street













































