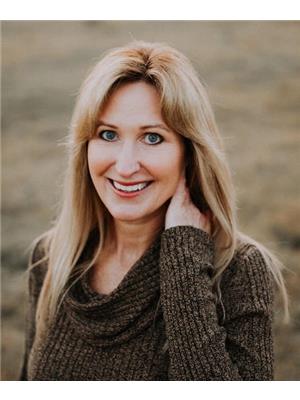6880 Barnhartvale Road, Kamloops
- Bedrooms: 3
- Bathrooms: 2
- Living area: 1228 square feet
- Type: Residential
- Added: 42 days ago
- Updated: 2 days ago
- Last Checked: 10 hours ago
Enjoy million dollar views & incredible sunsets from this 5.6 Acre property in Barnhartvale City Limits. The 14x70 manufactured home (1994) with small addition, features 3 good size bedrooms & 2 baths, wood stove & city water. The property has plenty of room for a shop and nice plateau area up above, perfect for constructing horse paddocks etc or plan to build the home of your dreams right here in the amazing community of Barnhartvale. Enjoy close access to Sun Meadows Equestrian, Eagle Point Golf, The Pond Restaurant & Garden Centre & just 15-20 mins to downtown Kamloops. Please Note: More photos of the home & property will be uploaded in the coming days. (id:1945)
powered by

Property Details
- Roof: Steel, Unknown
- Heating: Forced air
- Year Built: 1994
- Structure Type: House
- Exterior Features: Vinyl siding
- Foundation Details: See Remarks
- Architectural Style: Other
Interior Features
- Flooring: Mixed Flooring
- Appliances: Refrigerator, Dishwasher, Range
- Living Area: 1228
- Bedrooms Total: 3
- Fireplaces Total: 1
- Bathrooms Partial: 1
- Fireplace Features: Wood, Conventional
Exterior & Lot Features
- Lot Features: Private setting
- Water Source: Municipal water
- Lot Size Units: acres
- Lot Size Dimensions: 0
Location & Community
- Common Interest: Freehold
- Community Features: Rural Setting
Tax & Legal Information
- Zoning: Unknown
- Parcel Number: 005-732-671
- Tax Annual Amount: 4141
Room Dimensions

This listing content provided by REALTOR.ca has
been licensed by REALTOR®
members of The Canadian Real Estate Association
members of The Canadian Real Estate Association

















