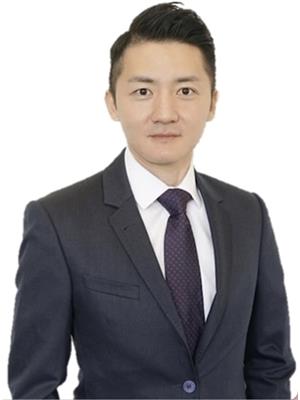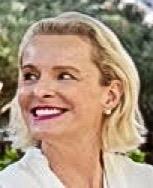507 788 Arthur Erickson Place, West Vancouver
- Bedrooms: 1
- Bathrooms: 2
- Living area: 872 square feet
- Type: Apartment
- Added: 282 days ago
- Updated: 154 days ago
- Last Checked: 14 hours ago
Welcome to the highly sought after EVELYN - Presenting the final 1 BED + Large DEN Corner home boasting a huge wrap-around private patio. The open-concept floor plan boast 870SqFt of interior space with 2 Full Baths Enjoy, plenty of natural light with floor-to-ceiling windows, Automated roller blinds, built-in speakers, high-efficiency wide plank engineered oak hardwood flooring throughout. Boasting gourmet gas cooktop, with Sub- Zero, Miele appliances & composite stone countertops, plenty of storage & more. Unbeatable & highly accessible location surrounded by lush greenery, stroll down to Park Royal Mall from the building, Transit, Ambleside Beach, beautiful West Coast parks & trails, minutes to the seawall, restaurants, shops &grocery stores. 1 Parking + 1 Locker + 1 Bike Locker. (id:1945)
powered by

Property DetailsKey information about 507 788 Arthur Erickson Place
- Heating: Heat Pump, Forced air
- Year Built: 2019
- Structure Type: Apartment
Interior FeaturesDiscover the interior design and amenities
- Appliances: All, Oven - Built-In
- Living Area: 872
- Bedrooms Total: 1
Exterior & Lot FeaturesLearn about the exterior and lot specifics of 507 788 Arthur Erickson Place
- Lot Features: Central location, Treed, Elevator
- Lot Size Units: square feet
- Parking Total: 1
- Parking Features: Underground, Visitor Parking
- Building Features: Exercise Centre, Recreation Centre, Laundry - In Suite
- Lot Size Dimensions: 0
Location & CommunityUnderstand the neighborhood and community
- Common Interest: Condo/Strata
- Community Features: Pets Allowed
Property Management & AssociationFind out management and association details
- Association Fee: 738.9
Tax & Legal InformationGet tax and legal details applicable to 507 788 Arthur Erickson Place
- Tax Year: 2022
- Parcel Number: 030-729-041
- Tax Annual Amount: 3259.31
Additional FeaturesExplore extra features and benefits
- Security Features: Smoke Detectors, Sprinkler System-Fire

This listing content provided by REALTOR.ca
has
been licensed by REALTOR®
members of The Canadian Real Estate Association
members of The Canadian Real Estate Association
Nearby Listings Stat
Active listings
48
Min Price
$274,900
Max Price
$5,899,000
Avg Price
$2,108,448
Days on Market
84 days
Sold listings
12
Min Sold Price
$988,000
Max Sold Price
$4,000,000
Avg Sold Price
$2,069,742
Days until Sold
64 days



















































