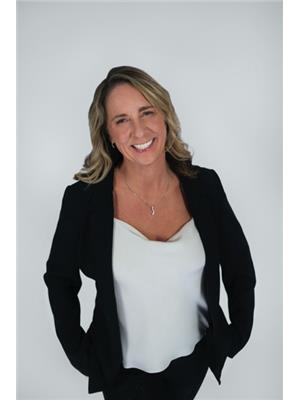11416 103 Street, Fort St John
- Bedrooms: 5
- Bathrooms: 3
- Living area: 2350 square feet
- Type: Residential
- Added: 44 days ago
- Updated: 43 days ago
- Last Checked: 19 hours ago
* PREC - Personal Real Estate Corporation. Welcome to the neighborhood where everyone wants to live where kids and neighbors alike are out mingling together. Located near CM Finch, walking trails and the community forest this 5 bedroom, 3 bathroom home offers a west facing fenced back with sundeck and storage shed. The kitchen of this welcoming family home offers a large eat at island, walk-in pantry and stainless-steel appliances. Offering 2 bedrooms up including the primary suite with a walk-in closet and ensuite with dual sinks and the basement features 3 well sized bedrooms with daylight windows throughout! (id:1945)
powered by

Property DetailsKey information about 11416 103 Street
- Roof: Asphalt shingle, Conventional
- Heating: Forced air, Natural gas
- Stories: 2
- Year Built: 2006
- Structure Type: House
- Foundation Details: Concrete Perimeter
- Architectural Style: Split level entry
Interior FeaturesDiscover the interior design and amenities
- Basement: Finished, N/A
- Appliances: Washer, Refrigerator, Dishwasher, Stove, Dryer
- Living Area: 2350
- Bedrooms Total: 5
- Fireplaces Total: 1
Exterior & Lot FeaturesLearn about the exterior and lot specifics of 11416 103 Street
- Water Source: Municipal water
- Lot Size Units: square feet
- Parking Features: Open
- Lot Size Dimensions: 6228
Location & CommunityUnderstand the neighborhood and community
- Common Interest: Freehold
Tax & Legal InformationGet tax and legal details applicable to 11416 103 Street
- Parcel Number: 025-987-861
- Tax Annual Amount: 4136.89
Room Dimensions

This listing content provided by REALTOR.ca
has
been licensed by REALTOR®
members of The Canadian Real Estate Association
members of The Canadian Real Estate Association
Nearby Listings Stat
Active listings
32
Min Price
$229,900
Max Price
$829,900
Avg Price
$495,209
Days on Market
132 days
Sold listings
27
Min Sold Price
$269,900
Max Sold Price
$714,900
Avg Sold Price
$479,033
Days until Sold
102 days
Nearby Places
Additional Information about 11416 103 Street










































