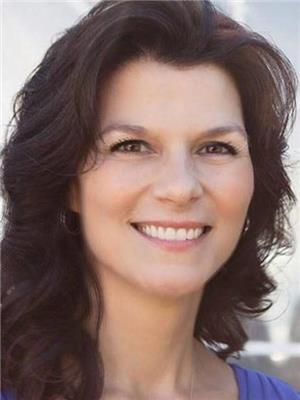36 4355 Viewmont Ave, Saanich
- Bedrooms: 3
- Bathrooms: 3
- Living area: 1630 square feet
- Type: Townhouse
Source: Public Records
Note: This property is not currently for sale or for rent on Ovlix.
We have found 6 Townhomes that closely match the specifications of the property located at 36 4355 Viewmont Ave with distances ranging from 2 to 10 kilometers away. The prices for these similar properties vary between 639,900 and 1,075,000.
Nearby Places
Name
Type
Address
Distance
Med Grill Royal Oak
Bar
4512 W Saanich Rd
0.5 km
Saanich Commonwealth Place
Establishment
4636 Elk Lake Dr
1.3 km
Camosun College - Interurban Campus
School
4461 Interurban Rd
1.9 km
Reynolds Secondary
School
3963 Borden St
3.3 km
Tillicum Centre
Restaurant
3170 Tillicum Rd
3.9 km
Boston Pizza
Restaurant
3510 Blanshard St
4.0 km
Victoria General Hospital
Hospital
1 Hospital Way
4.0 km
Mount Douglas Park
Park
Victoria
4.2 km
Lambrick Park Secondary School
School
4139 Torquay Dr
4.6 km
Gordon Head Recreation Centre
School
4100 Lambrick Way
4.7 km
Boston Pizza
Restaurant
3994 Shelbourne St
4.7 km
Roadhouse Bar & Grill
Bar
5285 W Saanich Rd
4.7 km
Property Details
- Cooling: Air Conditioned
- Heating: Heat Pump, Electric, Natural gas, Solar
- Year Built: 2020
- Structure Type: Row / Townhouse
Interior Features
- Living Area: 1630
- Bedrooms Total: 3
- Fireplaces Total: 1
- Above Grade Finished Area: 1630
- Above Grade Finished Area Units: square feet
Exterior & Lot Features
- Lot Size Units: square feet
- Parking Total: 2
- Lot Size Dimensions: 1630
Location & Community
- Common Interest: Condo/Strata
- Subdivision Name: The Reeve
- Community Features: Family Oriented, Pets Allowed
Property Management & Association
- Association Fee: 424.76
Business & Leasing Information
- Lease Amount Frequency: Monthly
Tax & Legal Information
- Zoning: Residential
- Parcel Number: 031-282-938
- Tax Annual Amount: 4778
The crown jewel at the Reeve! This end unit townhouse was built in the 7th and final phase of the 36 unit luxury strata development. Steps from parks, trails, shopping and restaurants. Conveniently located on bus routes and a starting point for a large network of cycling trails. Inside you’ll find a gourmet kitchen with quartz countertops, high end appliances including a new upgraded gas range. Upstairs there are 3 generous bedrooms with 9 to 10 foot ceilings, a large bathroom and a spa like ensuite . The primary bedroom has a large custom upgraded walk in closet with loads of space to stay organized. Another bedroom, being used as an office, has a custom built in desk and Murphy bed unit. The heat pump, on demand hot water, solar panels and EV charger help to shrink your carbon footprint and reduce energy costs. Outside you’ll see a private fully fenced south facing yard and a west facing patio. Pets and kids are welcome. (id:1945)
Demographic Information
Neighbourhood Education
| Master's degree | 25 |
| Bachelor's degree | 80 |
| University / Above bachelor level | 25 |
| University / Below bachelor level | 15 |
| Certificate of Qualification | 25 |
| College | 90 |
| University degree at bachelor level or above | 135 |
Neighbourhood Marital Status Stat
| Married | 325 |
| Widowed | 30 |
| Divorced | 45 |
| Separated | 20 |
| Never married | 210 |
| Living common law | 55 |
| Married or living common law | 375 |
| Not married and not living common law | 305 |
Neighbourhood Construction Date
| 1961 to 1980 | 65 |
| 1981 to 1990 | 135 |
| 1991 to 2000 | 10 |
| 2006 to 2010 | 55 |
| 1960 or before | 55 |









