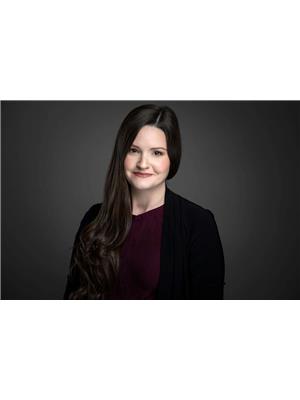150 C Ch De Sand Bay, Clarendon
- Bedrooms: 4
- Bathrooms: 3
- Living area: 4039.8 square feet
- Type: Residential
- Added: 78 days ago
- Updated: 76 days ago
- Last Checked: 9 hours ago
This stunning 4039 sq. ft. country home on a 1.3-acre micro hobby farm is a true gem for those seeking a blend of comfort and country charm. Featuring expansive outdoor spaces ideal for relaxation and entertaining, it's a horse-lover's dream with a meticulously maintained two-stall barn and paddock. You'll be captivated by breathtaking sunsets and a host of thoughtful updates throughout the property. The updated kitchen is a culinary delight, and the main floor office provides an inspiring workspace. With 4 bedrooms and 3 bathrooms, this home is perfect for families and offers a turnkey solution for a seamless move. (id:1945)
powered by

Property DetailsKey information about 150 C Ch De Sand Bay
- Roof: Asphalt shingle, Unknown
- Heating: Other
- Stories: 2
- Year Built: 1961
- Structure Type: House
- Exterior Features: Stucco
- Building Area Total: 2160
- Foundation Details: Stone, Block
Interior FeaturesDiscover the interior design and amenities
- Basement: Partially finished, Full, Six feet and over, Less than six feet.
- Living Area: 4039.8
- Bedrooms Total: 4
- Fireplaces Total: 1
- Fireplace Features: Unknown
Exterior & Lot FeaturesLearn about the exterior and lot specifics of 150 C Ch De Sand Bay
- View: View (panoramic)
- Lot Features: Flat site, Paved driveway, PVC window, Crank windows, Non Paved Driveway
- Water Source: Well
- Lot Size Units: square feet
- Parking Total: 9
- Parking Features: Garage, Other
- Lot Size Dimensions: 58285.47
Utilities & SystemsReview utilities and system installations
- Sewer: Septic tank
Tax & Legal InformationGet tax and legal details applicable to 150 C Ch De Sand Bay
- Zoning: Mixed
Room Dimensions

This listing content provided by REALTOR.ca
has
been licensed by REALTOR®
members of The Canadian Real Estate Association
members of The Canadian Real Estate Association
Nearby Listings Stat
Active listings
1
Min Price
$619,000
Max Price
$619,000
Avg Price
$619,000
Days on Market
78 days
Sold listings
0
Min Sold Price
$0
Max Sold Price
$0
Avg Sold Price
$0
Days until Sold
days
Nearby Places
Additional Information about 150 C Ch De Sand Bay


































