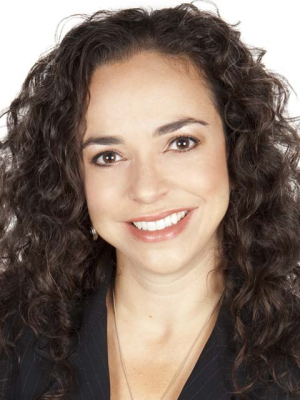304 88 Broadway Avenue, Toronto
- Bedrooms: 3
- Bathrooms: 2
- Type: Apartment
- Added: 166 days ago
- Updated: 11 days ago
- Last Checked: 11 hours ago
Welcome to the 88 on Broadway Avenue Unit #304, This 2 Bedroom + Den Condo with 2 Bathrooms Features a Granite Counter Kitchen with Stainless Steel Appliances and Plenty of Counter Space. The 9'Ceilings and Upgraded Hardwood Throughout Allows You to Enjoy its Beauty Without the Hassle of Constant Upkeep and Creating a Sense of Richness that Resonates Throughout in Every Part of Your Living Area. The Primary Bedroom has a Walk in Closet and a Four Piece Bathroom. It has Amenities that Include: 24/7 Executive Concierge, Fully Equipped Fitness Studio with Top of the Line Cardio Equipment, Steam Room, Whirlpool and Swimming Pool, Party Room with Gourmet Catering Kitchen, Entertaining 9th Floor Outdoor Terrace with BBQ Facilities, and Children's Playground. This Unit #304 Includes One Parking Spot and 1 Locker Underground. Come and Experience Urban Sophistication and Elegance at the 88 on Broadway Unit #304, where Luxury, Convenience, and Style Come Together to Redefine the Art of City Living. (id:1945)
powered by

Property Details
- Cooling: Central air conditioning
- Heating: Forced air, Natural gas
- Structure Type: Apartment
- Exterior Features: Brick
- Foundation Details: Concrete
Interior Features
- Appliances: Washer, Refrigerator, Stove, Dryer
- Bedrooms Total: 3
Exterior & Lot Features
- Lot Features: Balcony, Carpet Free
- Parking Total: 1
- Pool Features: Indoor pool
- Parking Features: Underground
- Building Features: Storage - Locker, Exercise Centre, Security/Concierge, Visitor Parking
Location & Community
- Directions: Redpath Ave
- Common Interest: Condo/Strata
- Community Features: Pet Restrictions
Property Management & Association
- Association Fee: 1046.99
- Association Name: Crossbridge Condominium Services
- Association Fee Includes: Common Area Maintenance, Water, Insurance, Parking
Tax & Legal Information
- Tax Year: 2023
- Tax Annual Amount: 4004.3
Room Dimensions

This listing content provided by REALTOR.ca has
been licensed by REALTOR®
members of The Canadian Real Estate Association
members of The Canadian Real Estate Association














