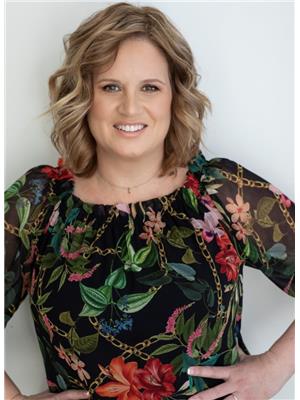428 Heddas Way, Fall River
- Bedrooms: 5
- Bathrooms: 4
- Living area: 4254 square feet
- Type: Residential
- Added: 50 days ago
- Updated: 17 days ago
- Last Checked: 5 hours ago
Welcome to 428 Heddas Way in Fall River, a former lottery dream home that defines luxury lakefront living. This stunning bungalow is loaded with upgrades and offers the perfect layout for one-level living. The open-concept design connects the kitchen, dining, and living areas, making it ideal for entertaining or relaxing with family while enjoying beautiful views of Kinsac Lake. At the heart of this home is a chef?s dream kitchen. It features high-end cabinets extending to the ceiling, offering both style and ample storage. The large island with quartz countertops provides plenty of prep space and a casual dining area. Equipped with gas cooking, this kitchen ensures precision for any culinary enthusiast. Whether you're preparing a gourmet meal or hosting guests, this kitchen is as functional as it is beautiful. The primary bedroom is a luxurious retreat, featuring a spacious walk-in closet and a high-end ensuite with premium finishes. The main level also includes two more bedrooms, a full bath, a large mudroom, laundry area, and a convenient half bath. The bright lower level offers a walk-out design with a theatre room, gym, additional bedrooms, and a full bath, plus a storage room with an overhead door, perfect for storing water sports gear. The paved driveway leads to the lakefront, ideal for boat access. Enjoy evenings by the water with a fire pit and endless lake activities. Don?t miss this opportunity for luxury lakefront living! (id:1945)
powered by

Property DetailsKey information about 428 Heddas Way
Interior FeaturesDiscover the interior design and amenities
Exterior & Lot FeaturesLearn about the exterior and lot specifics of 428 Heddas Way
Location & CommunityUnderstand the neighborhood and community
Utilities & SystemsReview utilities and system installations
Tax & Legal InformationGet tax and legal details applicable to 428 Heddas Way
Room Dimensions

This listing content provided by REALTOR.ca
has
been licensed by REALTOR®
members of The Canadian Real Estate Association
members of The Canadian Real Estate Association
Nearby Listings Stat
Active listings
5
Min Price
$808,900
Max Price
$1,995,000
Avg Price
$1,190,740
Days on Market
61 days
Sold listings
2
Min Sold Price
$1,199,000
Max Sold Price
$1,449,000
Avg Sold Price
$1,324,000
Days until Sold
76 days
Nearby Places
Additional Information about 428 Heddas Way















