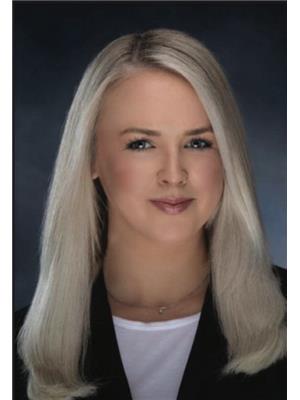23 Monteith Avenue, Westmount
- Bedrooms: 2
- Bathrooms: 1
- Type: Residential
- Added: 20 days ago
- Updated: 8 days ago
- Last Checked: 1 days ago
This gorgeous home is a true gem, offering a blend of modern elegance and classic charm. As you step inside, you'll be greeted by an open concept living area and kitchen that exudes a welcoming and warm feel. The main floor features two bedrooms and a beautifully modern bathroom, all meticulously maintained and up-to-date. The home has recently been enhanced with fresh outdoor paint, newly installed wood stove, as well as some appliances including a fridge, dishwasher, washer, and dryer. The lower level, is currently unfinished and features a semi-built room awaiting your personal touches and renovations. This space offers exciting potential for additional living areas or even rental income. Situated on a popular and quiet street in Westmount, this home is in a prime location that has stunning views of the harbor. Enjoy the spectacle of cruise ships arriving while relaxing by the warmth of the wood stove or marvel at the breathtaking sunsets that can be seen overlooking the water. The property features a beautifully landscaped and private backyard, perfect for outdoor enjoyment with many gorgeous tall trees surrounding. This area services the bus route and is close to all major amenities with plenty of shopping options and much more near by. This turn-key, move-in-ready home presents a fantastic opportunity, whether as your first purchase or as a valuable addition to your investment portfolio. Don?t miss your chance to make this remarkable property your own, book your viewing today! (id:1945)
powered by

Property Details
- Stories: 1
- Year Built: 1955
- Structure Type: House
- Exterior Features: Aluminum siding
- Foundation Details: Poured Concrete
- Architectural Style: Bungalow
Interior Features
- Basement: Unfinished, Full
- Flooring: Laminate, Other, Vinyl
- Appliances: Washer, Refrigerator, Dishwasher, Stove, Dryer
- Bedrooms Total: 2
- Above Grade Finished Area: 735
- Above Grade Finished Area Units: square feet
Exterior & Lot Features
- View: Harbour
- Water Source: Municipal water
- Lot Size Units: acres
- Parking Features: Gravel
- Lot Size Dimensions: 0.108
Location & Community
- Directions: Follow along Westmount Road turn left on Monteith Avenue
- Common Interest: Freehold
- Community Features: School Bus
Utilities & Systems
- Sewer: Municipal sewage system
Tax & Legal Information
- Parcel Number: 15204701
Room Dimensions
This listing content provided by REALTOR.ca has
been licensed by REALTOR®
members of The Canadian Real Estate Association
members of The Canadian Real Estate Association

















