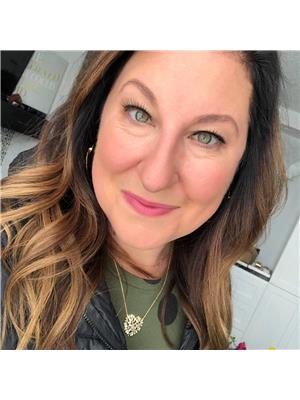43 Ashgrove Dr, Spruce Grove
- Bedrooms: 3
- Bathrooms: 3
- Living area: 170.39 square meters
- Type: Residential
- Added: 72 days ago
- Updated: 53 days ago
- Last Checked: 12 hours ago
Welcome to Jesperdale, Spruce Grove! This beautifully maintained 1834 sq ft 3-bedroom, 3-bathroom home features ceramic tile & freshly refinished hardwood. The kitchen and bathrooms feature brand new quartz countertops as well as brand-new fixtures and lighting throughout. Fresh paint makes this sparkling clean home completely move in ready. With spacious bedrooms upstairs as well as a bonus room for the family. The backyard is a great place to entertain with a beautiful freshly stained deck and fenced yard. It is located just minutes away from schools, parks, and amenities. Don't miss the chance to makethisyourown! (id:1945)
powered by

Property Details
- Heating: Forced air
- Stories: 2
- Year Built: 2007
- Structure Type: House
Interior Features
- Basement: Unfinished, Full
- Appliances: Washer, Refrigerator, Dishwasher, Stove, Dryer, Microwave, Hood Fan, Garage door opener, Garage door opener remote(s), Fan
- Living Area: 170.39
- Bedrooms Total: 3
- Bathrooms Partial: 1
Exterior & Lot Features
- Lot Features: No back lane
- Lot Size Units: square meters
- Parking Total: 4
- Parking Features: Attached Garage
- Lot Size Dimensions: 393.82
Location & Community
- Common Interest: Freehold
Tax & Legal Information
- Parcel Number: 008452
Room Dimensions

This listing content provided by REALTOR.ca has
been licensed by REALTOR®
members of The Canadian Real Estate Association
members of The Canadian Real Estate Association














