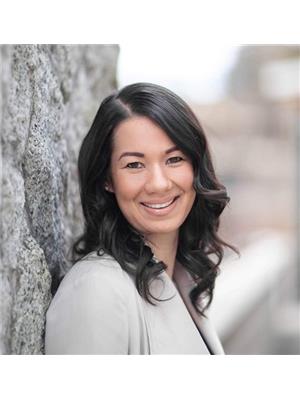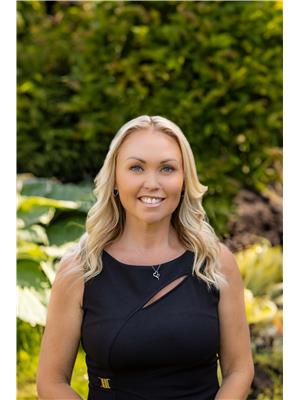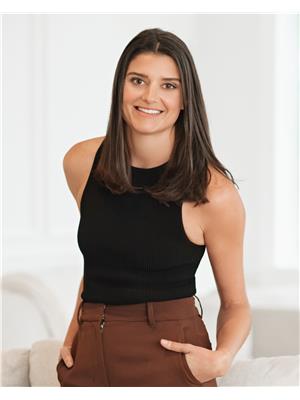102 3550 Mcvicar Court, Coquitlam
- Bedrooms: 2
- Bathrooms: 2
- Living area: 913 square feet
- Type: Townhouse
- Added: 22 days ago
- Updated: 2 days ago
- Last Checked: 8 hours ago
Welcome home to Terrayne by Townline. 2+3 bed townhomes at Burke Mountain where active living takes on special meaning in a pedestrian-centred neighbourhood with over 14,000sf of indoor & outdoor amenities. The B2 plan home features 2 bed/2 bath, air-conditioning, side by side laundry storage room & thoughtfully designed layout. Primary suite with full length closet, double sink ensuite & designed for a king bed. Secondary bedroom fit a queen bed. Kitchen maximizes storage with pantry, gas cooktop, wall oven, integrated dishwasher & island with overhang. Spacious living room provides plenty of flexibility for entertaining. 2 parking & 1 locker incl. Est completion 2026-2027. More to explore at our PC open 12-5 daily, except Thursday & Friday. Credit Incentives - inquire with sales team! (id:1945)
powered by

Show More Details and Features
Property DetailsKey information about 102 3550 Mcvicar Court
Interior FeaturesDiscover the interior design and amenities
Exterior & Lot FeaturesLearn about the exterior and lot specifics of 102 3550 Mcvicar Court
Location & CommunityUnderstand the neighborhood and community
Property Management & AssociationFind out management and association details
Tax & Legal InformationGet tax and legal details applicable to 102 3550 Mcvicar Court
Additional FeaturesExplore extra features and benefits

This listing content provided by REALTOR.ca has
been licensed by REALTOR®
members of The Canadian Real Estate Association
members of The Canadian Real Estate Association
Nearby Listings Stat
Nearby Places
Additional Information about 102 3550 Mcvicar Court

















