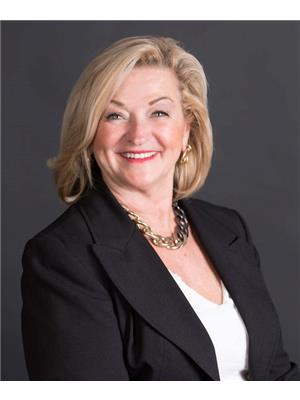84 Bathgate Crescent, Clarington Courtice
- Bedrooms: 4
- Bathrooms: 3
- Type: Residential
Source: Public Records
Note: This property is not currently for sale or for rent on Ovlix.
We have found 6 Houses that closely match the specifications of the property located at 84 Bathgate Crescent with distances ranging from 2 to 10 kilometers away. The prices for these similar properties vary between 865,000 and 1,199,999.
Nearby Listings Stat
Active listings
2
Min Price
$849,900
Max Price
$899,000
Avg Price
$874,450
Days on Market
18 days
Sold listings
0
Min Sold Price
$0
Max Sold Price
$0
Avg Sold Price
$0
Days until Sold
days
Property Details
- Cooling: Central air conditioning
- Heating: Forced air, Natural gas
- Stories: 2
- Structure Type: House
- Exterior Features: Brick
- Foundation Details: Concrete
Interior Features
- Basement: Finished, N/A
- Flooring: Hardwood, Laminate
- Appliances: Blinds, Garage door opener remote(s), Water Heater
- Bedrooms Total: 4
- Fireplaces Total: 2
- Bathrooms Partial: 1
Exterior & Lot Features
- Lot Features: Carpet Free
- Water Source: Municipal water
- Parking Total: 4
- Parking Features: Attached Garage
- Building Features: Fireplace(s)
- Lot Size Dimensions: 42 x 111 FT ; irreg. lot. Pie Shaped
Location & Community
- Directions: Bloor/Prestonvale
- Common Interest: Freehold
Utilities & Systems
- Sewer: Sanitary sewer
Tax & Legal Information
- Tax Annual Amount: 4841.94
Offers are welcome anytime! ** Showstopper Alert! Absolutely Immaculate Home with Backyard Oasis. Built in 2009 & Being Offered For Sale For The Very First Time! This 3 Bedroom All Brick Family Home Is Loaded with Upgrades. Comes with 2 Gas Fireplaces. Hardwood Flooring on Both Levels, Custom Kitchen Comes with QuartzCountertops, S/S Appliances & Backsplash. Custom staircase going up to the Second Level! Primary Bedroom Comes with a 4pc Ensuite and Custom WI Closet. The Finished basement offers additional living space and a 4th bedroom that can also be used as office, gym, or media room, catering to all your lifestyle needs. With high-end finishes and numerous upgrades throughout, this home showcases pride of ownership. Wait till you see it in person! **See Feature Sheet for the List of Upgrades** ** This is a linked property.**








