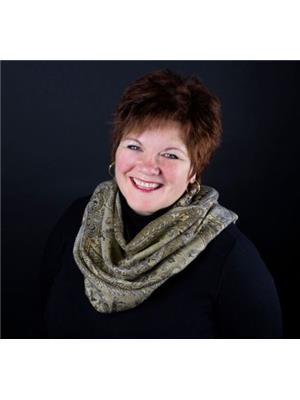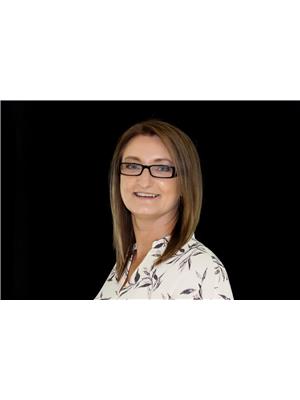36 55022 Ste Anne Tr, Rural Lac Ste Anne County
- Bedrooms: 4
- Bathrooms: 2
- Living area: 90.67 square meters
- Type: Residential
- Added: 72 days ago
- Updated: 33 days ago
- Last Checked: 6 hours ago
EXCEPTIONAL WATERFRONT VIEWS & EUROPEAN FLAIR is what you can expect to find in this beautifully cared for, one owner lakefront home! 4 bedrooms, 2 baths - with vaulted ceilings, loads of natural light & a covered upper deck off the primary - provide ample accommodations for your family while the ENTIRE LOWER LEVEL provides an amazing wide open space for the clan to gather! A large European-designed kitchen, HUGE living room /dining area with loads of storage space look out to the water-facing deck & lovely yard beyond! With in-floor heating on the upper level & hot-water register heating on the lower level, this home has a drilled well & is connected to the municipal sewer system. Recent upgrades include: most windows (except patio doors), Hot Water on Demand system, all flooring on lower level including bathroom tile, connected to municipal sewer all within last 3 years. Roof was re-shingled (35 yr shingles) approx. 10 years ago. (House is being sold w/ household furnishings) GREAT LOCATION! (id:1945)
powered by

Property Details
- Heating: Hot water radiator heat
- Stories: 1
- Year Built: 1989
- Structure Type: House
- Architectural Style: Hillside Bungalow
Interior Features
- Basement: Finished, Full
- Appliances: Refrigerator, Dishwasher, Stove, Microwave, Hood Fan, Furniture, Storage Shed
- Living Area: 90.67
- Bedrooms Total: 4
Exterior & Lot Features
- View: Lake view
- Lot Features: Hillside, Skylight, Recreational
- Lot Size Units: acres
- Parking Features: No Garage, Stall, RV
- Building Features: Vinyl Windows
- Lot Size Dimensions: 0.21
- Waterfront Features: Waterfront
Location & Community
- Community Features: Lake Privileges
Tax & Legal Information
- Parcel Number: 5503023032
Room Dimensions
This listing content provided by REALTOR.ca has
been licensed by REALTOR®
members of The Canadian Real Estate Association
members of The Canadian Real Estate Association

















