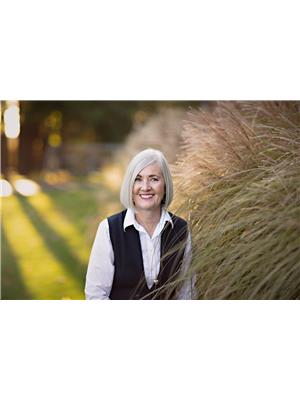44 Mount Pleasant Drive, Hamilton Templemead
- Bedrooms: 3
- Bathrooms: 3
- Type: Residential
Source: Public Records
Note: This property is not currently for sale or for rent on Ovlix.
We have found 6 Houses that closely match the specifications of the property located at 44 Mount Pleasant Drive with distances ranging from 2 to 10 kilometers away. The prices for these similar properties vary between 649,888 and 874,900.
Nearby Listings Stat
Active listings
0
Min Price
$0
Max Price
$0
Avg Price
$0
Days on Market
days
Sold listings
1
Min Sold Price
$1,089,000
Max Sold Price
$1,089,000
Avg Sold Price
$1,089,000
Days until Sold
111 days
Property Details
- Cooling: Central air conditioning
- Heating: Forced air, Natural gas
- Structure Type: House
- Exterior Features: Brick
- Foundation Details: Poured Concrete
Interior Features
- Basement: Finished, Full
- Appliances: Washer, Refrigerator, Dishwasher, Stove, Dryer, Microwave, Garburator, Window Coverings, Garage door opener remote(s), Water Heater
- Bedrooms Total: 3
- Bathrooms Partial: 1
Exterior & Lot Features
- Water Source: Municipal water
- Parking Total: 4
- Pool Features: Above ground pool
- Parking Features: Attached Garage
- Building Features: Fireplace(s)
- Lot Size Dimensions: 40.1 x 100.4 FT ; Slight pie to 48.69 at rear
Location & Community
- Directions: Upper Gage Ave & Rymal Rd E
- Common Interest: Freehold
- Community Features: Community Centre
Utilities & Systems
- Sewer: Sanitary sewer
Tax & Legal Information
- Tax Year: 2024
- Tax Annual Amount: 5325.76
WOW what a stunner! Located in the highly desirable Templemead neighbourhood, this 5 level backsplit offers loads of versatile, well-thought-out living space. The bright and modern wide galley kitchen (2018) offers loads of counter & cupboard space and opens up to the spacious dining area. The main floor also offers a 2pc powder room, convenient mud/laundry with backyard and garage access, as well as a walk-out to the enclosed rear sunroom. Travel up to a stunning living room, featuring soaring ceilings, a gorgeous wood-burning brick fireplace, and large windows overlooking the backyard. Three large bedrooms are located on a private upper level, which also features a 4pc main bathroom. The primary bedroom offers a 4pc ensuite, spacious walk-in closet and functionally designed built-in wardrobe. Travel to the lower level to find a second family room with oversized windows, as well as an additional basement level complete with an office nook and generous bonus room. In addition to the three-season sunroom, the backyard features a heated, salt-water above ground pool with fenced in deck surround, as well as a beautiful large deck, large grassy area and storage shed. Conveniently located walking distance from schools, parks and public transit access, and only minutes from shopping, tons of amenities and major arteries, this gorgeous family home has everything you need and more! (id:1945)











