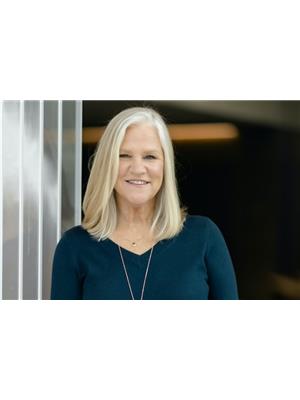141 Eaglewood Drive, Bedford
- Bedrooms: 4
- Bathrooms: 3
- Living area: 3675 square feet
- Type: Residential
- Added: 120 days ago
- Updated: 4 days ago
- Last Checked: 8 hours ago
Strolling home from the nearby waterfront the question comes, why do I feel so amazing here? Well, I?m home and living my best life! The neighbourhood is clearly world class and home is like stepping inside is truly an unforgettable experience! Expansive vaulted ceilings create an airy and spacious atmosphere as we step into the great room that sets the tone for the entire home, each space thoughtfully appointed for incredible family living. Whether you're warming up by the double sided propane fireplace and enjoying the 14 foot Christmas tree during the holidays or enjoying a Nova Scotia kitchen party from the family room you're always close to the best action. Why again? It?s not just celebration, it?s every day! Coming into the mudroom from the garage on a beach day, dropping the towels in the laundry suite as the kids find their spots in the sunroom. You?ll barbecue while the true chef is creating the side dishes in the fully renovated luxury gourmet kitchen. Do we eat casual outside or pop into the dining room? Both spaces are lovely and offer so much! Upstairs, the kids love their awesome bedrooms and their really cool bathroom. They can even pop onto the computer on the mezzanine homework station and still be part of things! Mom and dad have their own getaway, the perfectly appointed primary suite with double closets and a really functional, nicely set up ensuite with walk-in shower. Downstairs, the kids can't get enough of their huge Games room, and everyone loves movie night in the comfy Theatre room. At the end of every day, it's nice to sit and admire the magnitude of upgrades and years of dedication this home has received. From location, to the design, to the incredible list of upgrades, this home has everything for everyone. Clearly, that?s why living here is amazing! (id:1945)
powered by

Property DetailsKey information about 141 Eaglewood Drive
Interior FeaturesDiscover the interior design and amenities
Exterior & Lot FeaturesLearn about the exterior and lot specifics of 141 Eaglewood Drive
Location & CommunityUnderstand the neighborhood and community
Utilities & SystemsReview utilities and system installations
Tax & Legal InformationGet tax and legal details applicable to 141 Eaglewood Drive
Room Dimensions

This listing content provided by REALTOR.ca
has
been licensed by REALTOR®
members of The Canadian Real Estate Association
members of The Canadian Real Estate Association
Nearby Listings Stat
Active listings
6
Min Price
$549,900
Max Price
$1,450,000
Avg Price
$843,950
Days on Market
60 days
Sold listings
5
Min Sold Price
$569,900
Max Sold Price
$775,000
Avg Sold Price
$662,700
Days until Sold
69 days
Nearby Places
Additional Information about 141 Eaglewood Drive

















