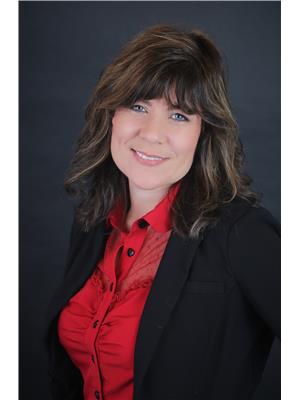603 Wellington Street, Miramichi
- Bedrooms: 3
- Bathrooms: 2
- Living area: 1064 square feet
- Type: Residential
- Added: 33 days ago
- Updated: 30 days ago
- Last Checked: 9 hours ago
This charming home at 603 Wellington in Miramichi welcomes you with a spacious living room featuring a propane fireplace, perfect for cozy winter evenings, and a large window that floods the space with natural light. This kitchen has been tastefully renovated, offering sleek black countertops, a trendy backsplash, and charcoal-colored ceramic flooring that adds a unique touch. You'll find three good-sized bedrooms with ample storage. Vinyl windows and a roof redone eight years ago ensure durability and efficiency. The convenience of a laundry room on the main floor makes everyday tasks easier. The renovated bathroom with its unique blue ceramic and jet tub provides a space to unwind. The large basement includes a toilet and sink and is ready for you to personalizewhether for a family room, office, or even a fourth bedroom. Outside, enjoy a one-acre lot with a double-paved driveway, gazebo, shed, and attached garage, perfect for a car and extra storage. This home is waiting for you! (id:1945)
powered by

Property DetailsKey information about 603 Wellington Street
Interior FeaturesDiscover the interior design and amenities
Exterior & Lot FeaturesLearn about the exterior and lot specifics of 603 Wellington Street
Location & CommunityUnderstand the neighborhood and community
Utilities & SystemsReview utilities and system installations
Tax & Legal InformationGet tax and legal details applicable to 603 Wellington Street
Room Dimensions

This listing content provided by REALTOR.ca
has
been licensed by REALTOR®
members of The Canadian Real Estate Association
members of The Canadian Real Estate Association
Nearby Listings Stat
Active listings
2
Min Price
$269,900
Max Price
$389,000
Avg Price
$329,450
Days on Market
38 days
Sold listings
4
Min Sold Price
$199,900
Max Sold Price
$419,000
Avg Sold Price
$314,450
Days until Sold
52 days
Nearby Places
Additional Information about 603 Wellington Street

















