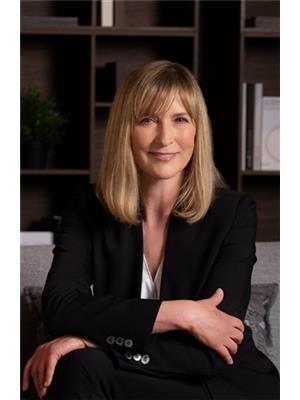2707 5883 Barker Avenue, Burnaby
- Bedrooms: 2
- Bathrooms: 2
- Living area: 897 square feet
- Type: Apartment
- Added: 9 days ago
- Updated: 6 days ago
- Last Checked: 14 hours ago
Welcome Home to Polygon's ALDYNNE ON THE PARK, nestled in vibrant Metrotown, showcasing PANORAMIC Picturesque city & mountain views! This prestigious 2 bedrms, 2 bathrms, CORNER-UNIT home exudes modern elegance. The Chef´s kitchen is a display of refined sophistication with engineered stone countertops, full height marble tile backsplash, integrated S/S appliances, custom millwork, & large island-perfect for entertaining. Functional layout with AirConditioning. Master bedrm with designer ensuite, rich in detail with oversized vanity mirrors, recessed lighting, 2 undermounted sinks & luxurious oversized shower. Parkside living & protected views with Central Park, just steps away from amazing restaurants, shopping at Metropolis, Crystal Mall, T&T. Comes with 2 SIDE-BY-SIDE PARKING stalls & 1 locker! (id:1945)
powered by

Property DetailsKey information about 2707 5883 Barker Avenue
- Cooling: Air Conditioned
- Heating: Heat Pump
- Year Built: 2017
- Structure Type: Apartment
- Type: Corner Unit
- Bedrooms: 2
- Bathrooms: 2
- Parking Stalls: 2
- Storage Lockers: 1
Interior FeaturesDiscover the interior design and amenities
- Appliances: All
- Living Area: 897
- Bedrooms Total: 2
- Kitchen: Countertops: Engineered Stone, Backsplash: Full Height Marble Tile, Appliances: Integrated Stainless Steel, Custom Millwork: true, Island: true
- Air Conditioning: true
- Master Bedroom: Ensuite: Vanity Mirrors: Oversized, Lighting: Recessed, Sinks: 2, Shower: Luxurious Oversized
- Functional Layout: true
Exterior & Lot FeaturesLearn about the exterior and lot specifics of 2707 5883 Barker Avenue
- View: Panoramic Picturesque City & Mountain
- Lot Features: Elevator
- Lot Size Units: square feet
- Parking Total: 2
- Parking Features: Underground
- Building Features: Exercise Centre, Recreation Centre, Laundry - In Suite
- Lot Size Dimensions: 0
- Parkside Living: true
- Nearby Park: Central Park
Location & CommunityUnderstand the neighborhood and community
- Common Interest: Condo/Strata
- Community Features: Pets Allowed With Restrictions
- Nearby Amenities: Restaurants, Shopping at Metropolis, Crystal Mall, T&T
Property Management & AssociationFind out management and association details
- Association Fee: 412.92
Tax & Legal InformationGet tax and legal details applicable to 2707 5883 Barker Avenue
- Tax Year: 2024
- Parcel Number: 030-226-406
- Tax Annual Amount: 2731.09

This listing content provided by REALTOR.ca
has
been licensed by REALTOR®
members of The Canadian Real Estate Association
members of The Canadian Real Estate Association
Nearby Listings Stat
Active listings
119
Min Price
$599,900
Max Price
$3,699,000
Avg Price
$1,104,757
Days on Market
80 days
Sold listings
50
Min Sold Price
$709,900
Max Sold Price
$2,399,000
Avg Sold Price
$1,044,167
Days until Sold
64 days












































