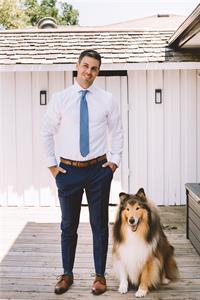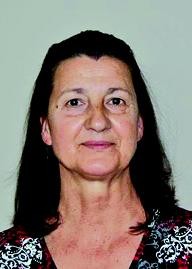14 Esker Run, Guelph
- Bedrooms: 4
- Bathrooms: 3
- Living area: 1464 square feet
- Type: Residential
Source: Public Records
Note: This property is not currently for sale or for rent on Ovlix.
We have found 6 Houses that closely match the specifications of the property located at 14 Esker Run with distances ranging from 2 to 9 kilometers away. The prices for these similar properties vary between 859,999 and 1,200,000.
Recently Sold Properties
Nearby Places
Name
Type
Address
Distance
Guelph Air Park Airport
Airport
Guelph
2.6 km
Guelph General Hospital
Hospital
115 Delhi Street
3.1 km
The Sleeman Centre
Establishment
50 Woolwich St
3.5 km
Downtown Guelph Business Association
Establishment
42 Wyndham St N #202
3.7 km
Guelph Farmers' Market
Grocery or supermarket
2 Gordon Street
4.0 km
Church of Our Lady Immaculate
Church
28 Norfolk St
4.1 km
Alumni Stadium
Stadium
26 Powerhouse Ln
4.1 km
McCrae House
Museum
108 Water St
4.4 km
Guelph Collegiate Vocational Institute
School
155 Paisley St
4.5 km
Our Lady of Lourdes Catholic School
School
54 Westmount Rd
4.6 km
Boston Pizza
Restaurant
35 Woodlawn Rd W
4.8 km
The University of Guelph
University
50 Stone Rd E
4.9 km
Property Details
- Cooling: Central air conditioning
- Heating: Forced air, Natural gas
- Stories: 2
- Year Built: 2000
- Structure Type: House
- Exterior Features: Brick, Vinyl siding
- Architectural Style: 2 Level
Interior Features
- Basement: Finished, Full
- Appliances: Washer, Refrigerator, Central Vacuum, Dishwasher, Stove, Dryer, Freezer, Window Coverings, Garage door opener
- Living Area: 1464
- Bedrooms Total: 4
- Fireplaces Total: 1
- Bathrooms Partial: 1
- Above Grade Finished Area: 1464
- Above Grade Finished Area Units: square feet
- Above Grade Finished Area Source: Other
Exterior & Lot Features
- View: City view
- Lot Features: Automatic Garage Door Opener
- Water Source: Municipal water
- Parking Total: 3
- Parking Features: Attached Garage
Location & Community
- Directions: North on Grange, left on Esker Run
- Common Interest: Freehold
- Subdivision Name: 11 - Grange Road
Utilities & Systems
- Sewer: Municipal sewage system
Tax & Legal Information
- Tax Annual Amount: 4882.67
- Zoning Description: R2-6
Additional Features
- Security Features: None
Welcome to this meticulously maintained two-storey home in the desirable East End of Guelph. With a single owner since its construction, this residence exudes pride of ownership and offers a perfect blend of comfort and functionality. This 4-bedroom, 2.5-bathroom home is ideal for families, providing ample space for everyone to relax and unwind. The heart of the home boasts a modern kitchen custom finished by Sutcliffe Homes and Bigelow Hickory Engineering. It’s perfect for cooking and entertaining. Enjoy the additional living space in the fully finished basement, complete with a three-piece bathroom. This versatile area can serve as a playroom, home office, or guest suite. The attached garage offers convenience and additional storage options, making it easy to keep your home organized. Nestled in a family-friendly neighbourhood, this property is surrounded by parks, schools, walking trails, and sports fields. Enjoy the outdoors right at your doorstep with a private, fully fenced yard. Furnace and AC were updated in 2022. This home combines comfort, convenience, and community, making it the perfect place to create lasting memories. Don’t miss your chance to own this gem in Guelph’s vibrant East End! (id:1945)
Demographic Information
Neighbourhood Education
| Master's degree | 100 |
| Bachelor's degree | 505 |
| University / Above bachelor level | 65 |
| University / Below bachelor level | 60 |
| Certificate of Qualification | 70 |
| College | 575 |
| Degree in medicine | 25 |
| University degree at bachelor level or above | 720 |
Neighbourhood Marital Status Stat
| Married | 1560 |
| Widowed | 50 |
| Divorced | 110 |
| Separated | 65 |
| Never married | 550 |
| Living common law | 270 |
| Married or living common law | 1835 |
| Not married and not living common law | 780 |
Neighbourhood Construction Date
| 1981 to 1990 | 10 |
| 1991 to 2000 | 290 |
| 2001 to 2005 | 115 |
| 2006 to 2010 | 635 |








