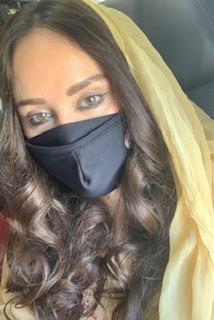7 1128 156 St Nw Nw, Edmonton
- Bedrooms: 3
- Bathrooms: 4
- Living area: 129.6 square meters
- Type: Duplex
- Added: 5 hours ago
- Updated: 4 hours ago
- Last Checked: 12 minutes ago
Experience living at its finest in this remarkable 1395 sq ft 2-storey half-duplex house, situated in the sought-after Terwillegar South community. Freshly painted all through the house. Boasting three bedrooms on the upper level, including a spacious master bedroom with a luxurious 4-piece ensuite, this home offers comfort and convenience beyond compare. Step into the bright and welcoming kitchen featuring a walk-in pantry and an inviting eating bar, perfect for casual dining. Enjoy the outdoors on the deck, accessible from the breakfast nook. Recent renovations have elevated its appeal, with fresh paint, new carpeting, and a fully finished basement complete with a half bath, upgraded lighting, and modern appliances. The main floor showcases stunning hardwood flooring, a raised eating bar in the kitchen, a convenient corner pantry, a dining room, a half bathroom, and direct access to the double attached garage and newly replaced roof. More pictures coming soon! (id:1945)
powered by

Property DetailsKey information about 7 1128 156 St Nw Nw
- Heating: Forced air
- Stories: 2
- Year Built: 2006
- Structure Type: Duplex
Interior FeaturesDiscover the interior design and amenities
- Basement: Finished, Full
- Appliances: Washer, Refrigerator, Dishwasher, Stove, Dryer, Microwave Range Hood Combo, Window Coverings, Garage door opener, Garage door opener remote(s)
- Living Area: 129.6
- Bedrooms Total: 3
- Bathrooms Partial: 2
Exterior & Lot FeaturesLearn about the exterior and lot specifics of 7 1128 156 St Nw Nw
- Lot Features: See remarks, Flat site, Closet Organizers, No Animal Home, No Smoking Home
- Parking Features: Attached Garage
Location & CommunityUnderstand the neighborhood and community
- Common Interest: Condo/Strata
Property Management & AssociationFind out management and association details
- Association Fee: 321.2
- Association Fee Includes: Exterior Maintenance, Property Management, Insurance, Other, See Remarks
Tax & Legal InformationGet tax and legal details applicable to 7 1128 156 St Nw Nw
- Parcel Number: ZZ999999999
Additional FeaturesExplore extra features and benefits
- Security Features: Smoke Detectors
Room Dimensions
| Type | Level | Dimensions |
| Living room | Main level | 3.72 x 4.05 |
| Dining room | Main level | 3.35 x 3.21 |
| Kitchen | Main level | 3.27 x 3.29 |
| Primary Bedroom | Upper Level | 4.25 x 4 |
| Bedroom 2 | Upper Level | 3.02 x 3.65 |
| Bedroom 3 | Upper Level | 3.39 x 3.15 |
| Bonus Room | Upper Level | 2.42 x 2.13 |

This listing content provided by REALTOR.ca
has
been licensed by REALTOR®
members of The Canadian Real Estate Association
members of The Canadian Real Estate Association
Nearby Listings Stat
Active listings
30
Min Price
$355,000
Max Price
$2,198,000
Avg Price
$859,775
Days on Market
61 days
Sold listings
23
Min Sold Price
$349,900
Max Sold Price
$1,430,000
Avg Sold Price
$661,934
Days until Sold
61 days














