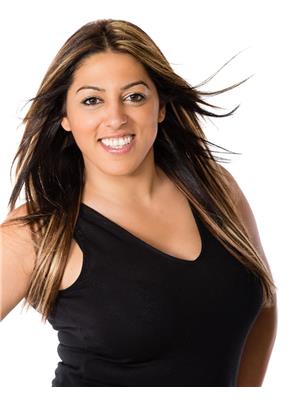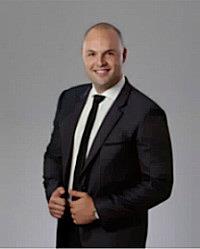61 Boul Lorrain, Gatineau
- Bedrooms: 4
- Bathrooms: 2
- Living area: 1985 square feet
- Type: Residential
- Added: 14 days ago
- Updated: 12 days ago
- Last Checked: 8 hours ago
This spacious property features 4 bedrooms, making it an ideal choice for a large family. Detached garage and large fenced yard. As you step inside, you'll be captivated by the warm and welcoming spaces, perfect for gatherings. The large master bedroom offers lots of room to create a cozy retreat. Benefit from 2 full bathrooms, one of which on the second floor has been recently updated. Enjoy the wood stove in the dining room during chilly days. Also boasts a family room in the basement, 2 wall-mounted air conditioners, roof replaced in 2014, main and upper floors hardwood and ceramic, steps away from trails and beach of parc Beauchamp. (id:1945)
powered by

Property Details
- Roof: Asphalt shingle, Unknown
- Cooling: Wall unit
- Heating: Electric, Natural gas
- Stories: 2
- Year Built: 1926
- Structure Type: House
- Exterior Features: Vinyl
- Foundation Details: Stone, Poured Concrete
Interior Features
- Basement: Finished, Full, Six feet and over
- Living Area: 1985
- Bedrooms Total: 4
Exterior & Lot Features
- Lot Features: Corner Site, Flat site, Double width or more driveway, Paved driveway, Wood cupboard, PVC window, Sliding windows, Crank windows
- Water Source: Municipal water
- Lot Size Units: square meters
- Parking Total: 5
- Parking Features: Detached Garage, Garage, Other
- Lot Size Dimensions: 607.40
Utilities & Systems
- Sewer: Municipal sewage system
Tax & Legal Information
- Zoning: Residential
Room Dimensions

This listing content provided by REALTOR.ca has
been licensed by REALTOR®
members of The Canadian Real Estate Association
members of The Canadian Real Estate Association














