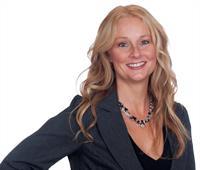B 4604 Northland Pl, Courtenay
- Bedrooms: 3
- Bathrooms: 2
- Living area: 1590 square feet
- Type: Duplex
- Added: 1 day ago
- Updated: 1 days ago
- Last Checked: 8 hours ago
Welcome to 4604 Northland Place in Courtenay! This charming 3-bedroom, 2-bathroom duplex is in a fantastic family-friendly neighborhood, located directly across from a park perfect for children. You'll love the convenience of being just steps from shopping centers, the hospital, and the Aquatic Center. Outdoor enthusiasts will appreciate that you're only a 20-minute drive from the base of Mount Washington, offering easy access to skiing, snowboarding, hiking, and more. The home has been thoughtfully updated over the years. In 2024, new windows and a sliding glass door were installed, along with a new hot water tank. The fencing was updated in stages, with two sides completed in 2017 and the final side in 2021. The upstairs bathroom was renovated in 2017 with new tile and a tub/shower. Additional insulation was added to the attic in 2019 for energy efficiency, and the perimeter drains were replaced that same year. A new roof was installed in 2014, ensuring low maintenance for years to come. Available for quick possession! Measurements are approximate, please verify if important. (id:1945)
powered by

Property Details
- Cooling: None
- Heating: Baseboard heaters, Electric
- Year Built: 1994
- Structure Type: Duplex
Interior Features
- Living Area: 1590
- Bedrooms Total: 3
- Fireplaces Total: 1
- Above Grade Finished Area: 1383
- Above Grade Finished Area Units: square feet
Exterior & Lot Features
- Lot Features: Central location, Other
- Parking Total: 2
Location & Community
- Common Interest: Freehold
Tax & Legal Information
- Zoning: Residential
- Parcel Number: 018-708-897
- Tax Annual Amount: 3572.22
Room Dimensions
This listing content provided by REALTOR.ca has
been licensed by REALTOR®
members of The Canadian Real Estate Association
members of The Canadian Real Estate Association


















