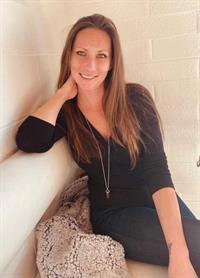99 6103 Madigan Ne, Calgary
- Bedrooms: 3
- Bathrooms: 2
- Living area: 1266.2 square feet
- Type: Townhouse
Source: Public Records
Note: This property is not currently for sale or for rent on Ovlix.
We have found 6 Townhomes that closely match the specifications of the property located at 99 6103 Madigan Ne with distances ranging from 2 to 10 kilometers away. The prices for these similar properties vary between 269,900 and 500,000.
Nearby Listings Stat
Active listings
64
Min Price
$185,000
Max Price
$679,000
Avg Price
$473,315
Days on Market
26 days
Sold listings
51
Min Sold Price
$269,900
Max Sold Price
$639,900
Avg Sold Price
$453,949
Days until Sold
29 days
Nearby Places
Name
Type
Address
Distance
McDonald's
Restaurant
1920 68th St NE
1.9 km
Forest Lawn High School
School
1304 44 St SE
2.3 km
Marlborough Mall Administration
Establishment
515 Marlborough Way NE #1464
2.5 km
Sunridge Mall
Shopping mall
2525 36 St NE
3.8 km
Pearce Estate Park
Park
1440-17A Street SE
5.3 km
Bishop McNally High School
School
5700 Falconridge Blvd
5.5 km
Cactus Club Cafe
Restaurant
2612 39 Ave NE
5.7 km
TELUS Spark
Museum
220 St Georges Dr NE
5.8 km
Calgary Zoo
Park
1300 Zoo Rd NE
5.8 km
7-Eleven
Convenience store
265 Falshire Dr NE
5.8 km
Aero Space Museum
Store
4629 McCall Way NE
6.7 km
Fort Calgary
Museum
806 9 Ave SE
7.2 km
Property Details
- Cooling: None
- Heating: Forced air
- Stories: 2
- Year Built: 1976
- Structure Type: Row / Townhouse
- Exterior Features: Brick, Aluminum siding, Wood siding
- Foundation Details: Poured Concrete
- Construction Materials: Wood frame
Interior Features
- Basement: Partially finished, Full
- Flooring: Carpeted, Vinyl Plank
- Appliances: Washer, Refrigerator, Dishwasher, Stove, Dryer, Microwave Range Hood Combo
- Living Area: 1266.2
- Bedrooms Total: 3
- Fireplaces Total: 1
- Bathrooms Partial: 1
- Above Grade Finished Area: 1266.2
- Above Grade Finished Area Units: square feet
Exterior & Lot Features
- Lot Features: See remarks, PVC window, No Animal Home, No Smoking Home, Parking
- Parking Total: 1
Location & Community
- Common Interest: Condo/Strata
- Street Dir Suffix: Northeast
- Subdivision Name: Marlborough Park
- Community Features: Pets Allowed With Restrictions
Property Management & Association
- Association Fee: 499.43
- Association Name: C-ERA PROPERTY MANGEMENT
- Association Fee Includes: Common Area Maintenance, Property Management, Ground Maintenance, Water, Insurance, Reserve Fund Contributions
Tax & Legal Information
- Tax Year: 2024
- Tax Block: 99
- Parcel Number: 0017780131
- Tax Annual Amount: 1268
- Zoning Description: RM-4
Stunning Fully Renovated 2-Storey Condo in Highly Sought-After NE ComplexDiscover your dream home with this impeccably renovated 2-storey condo; perfectly located in a highly desirable NE complex. Enjoy the convenience of being minutes away from all amenities and within walking distance to schools.Step inside to a welcoming entryway featuring a double closet, ideal for organizing shoes and personal items. The spacious living room boasts an impressive bay window that floods the space with natural light. A newly tiled, wood-burning fireplace with a sleek custom maple mantel complements the modern vinyl plank flooring, providing a cozy retreat for chilly Calgary nights.The updated 2-piece bathroom is conveniently located off the living room, alongside a versatile utility closet that can double as a pantry for extra storage.At the heart of the home is a stunning, modern kitchen with soft-close doors, brand new appliances, and a tasteful grey herringbone tile backsplash paired with elegant white quartz countertops. The kitchen also features a generous pantry and a lazy Susan, along with a large window above the sink that overlooks the fenced backyard—a perfect spot to watch the kids play.The dining area is spacious enough to accommodate a large table, making it ideal for family gatherings and entertaining guests. A double patio door leads to a newly stained deck and a low-maintenance yard, offering a wonderful outdoor space for relaxation.Upstairs, new carpet flows throughout the three bedrooms, including a generously sized master. The 4-piece bathroom has been tastefully upgraded and is in excellent condition.The basement features a large recreation room and a sizeable laundry/furnace room, complete with a washer and dryer.This home is equipped with numerous upgrades, including newer doors, vinyl windows, siding, NEW hot water tank, NEW furnace, and newer appliances. Additional features include a newly tiled fireplace, updated kitchen, freshly stained deck, new fence, and a modern Nest thermostat. The front of the house presents excellent curb appeal, with ample visitor parking right at your door. The parking stall (99) is conveniently located near the backyard gate, making grocery loading a breeze.This well-maintained condo complex is clean and inviting. If you’re looking for a professionally renovated home with a backyard, this is the perfect choice. Welcome home! (id:1945)
Demographic Information
Neighbourhood Education
| Master's degree | 10 |
| Bachelor's degree | 45 |
| University / Below bachelor level | 20 |
| Certificate of Qualification | 15 |
| College | 85 |
| University degree at bachelor level or above | 50 |
Neighbourhood Marital Status Stat
| Married | 225 |
| Widowed | 20 |
| Divorced | 40 |
| Separated | 10 |
| Never married | 190 |
| Living common law | 40 |
| Married or living common law | 260 |
| Not married and not living common law | 260 |
Neighbourhood Construction Date
| 1961 to 1980 | 225 |
| 1981 to 1990 | 15 |











