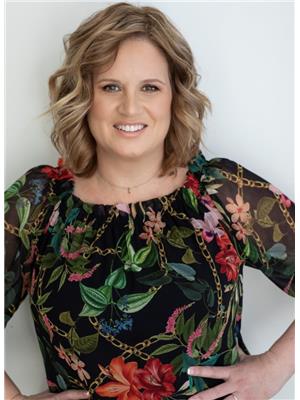16 Glenmorren Court, Fall River
- Bedrooms: 4
- Bathrooms: 3
- Living area: 3601 square feet
- Type: Residential
- Added: 64 days ago
- Updated: 17 days ago
- Last Checked: 5 hours ago
Stunning custom designed four bedroom two storey with 175 ft of waterfront on Third Lake in Fall River Village. This home has amazing views from almost every room and is located on a quiet cul de sac. You will be impressed by the 18ft ceiling in the grand foyer with curved staircase, living room features fluted columns and polished granite fireplace, dining room, large gourmet kitchen with granite countertops and huge centre island, main floor premier suite with walk in closet and full ensuite. The laundry room and 2 piece bath on this level as well as a private office. The curved staircase leads you to the upper level where you will find three spacious bedrooms, full six piece bathroom, and a family room. This one of a kind home boasts an expansive sundeck, pathway to the lake and a new dock is great for easy swimming. (id:1945)
powered by

Property DetailsKey information about 16 Glenmorren Court
Interior FeaturesDiscover the interior design and amenities
Exterior & Lot FeaturesLearn about the exterior and lot specifics of 16 Glenmorren Court
Location & CommunityUnderstand the neighborhood and community
Utilities & SystemsReview utilities and system installations
Tax & Legal InformationGet tax and legal details applicable to 16 Glenmorren Court
Room Dimensions

This listing content provided by REALTOR.ca
has
been licensed by REALTOR®
members of The Canadian Real Estate Association
members of The Canadian Real Estate Association
Nearby Listings Stat
Active listings
6
Min Price
$649,900
Max Price
$1,459,000
Avg Price
$986,817
Days on Market
68 days
Sold listings
1
Min Sold Price
$549,900
Max Sold Price
$549,900
Avg Sold Price
$549,900
Days until Sold
47 days
Nearby Places
Additional Information about 16 Glenmorren Court

















