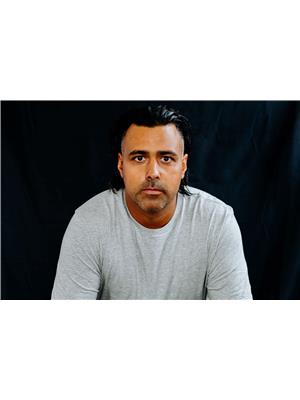744 Lyne Road, Kamloops
- Bedrooms: 6
- Bathrooms: 3
- Living area: 2698 square feet
- Type: Residential
- Added: 15 days ago
- Updated: 15 days ago
- Last Checked: 4 hours ago
Move in ready home offering nearly 2,700 sqft of thoughtfully designed living space. The main floor greets you with a modern kitchen featuring stainless steel appliances, a gas stove, stone countertops, a pantry, and a spacious island--perfect for meals & entertaining. The covered back deck w/ a gas BBQ outlet overlooks the fully fenced yard, ideal for kids & pets. Upstairs, you'll find 3 bedrooms, including a primary w/ a fantastic ensuite, a walk-in shower, + a large walk-in closet. The lower level stands out with a fully finished 3-bed suite--great for extended family or as a mortgage helper. This suite offers a generous living room, well-equipped kitchen, private access, sunken patio, & laundry hookups. Not into a suite? Use this space as part of the main house, with the kitchen as a wet bar. Located in a flat, family-friendly neighborhood, you're minutes from schools, Westsyde pool, shops, Privato Winery, and The Dunes Golf Course. A/C, central vac, and underground sprinklers. (id:1945)
powered by

Property Details
- Cooling: Central air conditioning
- Heating: Forced air, Natural gas, Furnace
- Structure Type: House
- Architectural Style: Ranch
- Construction Materials: Wood frame
Interior Features
- Appliances: Refrigerator, Central Vacuum, Dishwasher, Stove, Microwave, Window Coverings, Washer & Dryer
- Living Area: 2698
- Bedrooms Total: 6
- Fireplaces Total: 1
Exterior & Lot Features
- View: Mountain view
- Lot Size Units: square feet
- Parking Features: Garage
- Lot Size Dimensions: 5005
Location & Community
- Common Interest: Freehold
- Community Features: Family Oriented
Tax & Legal Information
- Parcel Number: 030-705-096
- Tax Annual Amount: 5116
Room Dimensions
This listing content provided by REALTOR.ca has
been licensed by REALTOR®
members of The Canadian Real Estate Association
members of The Canadian Real Estate Association


















