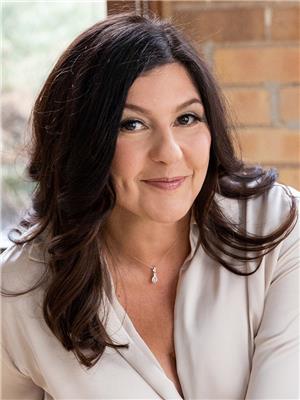22 Winchester Drive, Kawartha Lakes Burnt River
- Bedrooms: 3
- Bathrooms: 2
- Type: Residential
- Added: 59 days ago
- Updated: 2 days ago
- Last Checked: 20 hours ago
Escape to your own slice of paradise on Burnt River, where a completely turn key 4 season Custom-built two-story log facade Home or Recreational property on 2 acres awaits you amidst towering pines, ensuring seclusion and serenity at every turn. This exquisite retreat boasts a Large bedroom that could be constructed into 2 bedrooms if desired on the second level, complete with a full ensuite bathroom and a delightful 5x9 balcony offering panoramic views of the surrounding forest ,a perfect sanctuary for moments of quiet reflection. The heart of the home lies in its open-concept living kitchen area, adorned with the finest finishes including quartz countertops, where every glance outside reveals natures captivating beauty. In addition this retreat features an additional main floor bedroom for convenience, and in the basement a 12 x12 bedroom with the rest of the space awaits your personal touch boasting 9-foot ceilings ,an opportunity to customize and expand this sanctuary to suit your vision perfectly. Outdoor living is a dream with a screened-in wrap-around porch, ideal for evening gatherings and dining, while the secluded hot tub invites you to unwind under the starlit sky. Embrace the waterfront lifestyle with deep, clean waters teeming with fish, Adventure awaits just steps away, with easy access to an ATV trail for thrilling 4-wheeling excursions and nature explorations. Ample room to build a workshop/Garage , Ideal for Investors or someone who wants to work for home .6 minutes to Kinmount /Minden 20 minutes to Fenelon Falls and all amenities. Don't miss the chance to make this nature retreat your own, where tranquility meets endless possibilities.
powered by

Property Details
- Cooling: Central air conditioning
- Heating: Forced air, Propane
- Stories: 2
- Structure Type: House
- Exterior Features: Wood
- Foundation Details: Block
Interior Features
- Basement: Partially finished, Full
- Appliances: Washer, Refrigerator, Hot Tub, Dryer, Furniture, Water Heater
- Bedrooms Total: 3
- Bathrooms Partial: 1
Exterior & Lot Features
- View: Direct Water View
- Lot Features: Level lot, Wooded area, Sloping, Partially cleared, Sump Pump
- Parking Total: 10
- Water Body Name: Burnt
- Lot Size Dimensions: 215 x 450 FT ; 180 X 450 X 455.30 X 214.97- 2.05 acres
Location & Community
- Directions: Pinery Rd/ Winchester Drive
- Common Interest: Freehold
- Community Features: School Bus
Utilities & Systems
- Sewer: Septic System
Tax & Legal Information
- Tax Year: 2024
- Tax Annual Amount: 2273.77
- Zoning Description: RR1-6
Room Dimensions
This listing content provided by REALTOR.ca has
been licensed by REALTOR®
members of The Canadian Real Estate Association
members of The Canadian Real Estate Association
















