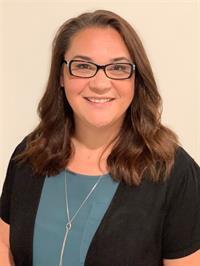409 120 Jensen Ave, Parksville
- Bedrooms: 1
- Bathrooms: 1
- Living area: 704 square feet
- Type: Apartment
- Added: 34 days ago
- Updated: 28 days ago
- Last Checked: 14 hours ago
For more information, please click on Brochure button below. Only 10 months old no GST, in Mosaic Sustainable Carbon Free Complex. Top 4th floor North facing with relaxing views of the Strait of Georgia. Move in ready! Triple pane windows. Heat pump for AC/heat. Energy recovery ventilation system. Luxury vinyl plank flooring, Quartz countertops, Soft close cabinetry, 9 Foot ceilings, Soothing neutral tones throughout, Large private balcony. Low condo fees $171/month including water. Well managed strata. Assigned titled surface parking, storage unit included, Extended double time warranties in place. Pets and rentals allowed. EV charging available. Wheelchair accessible. Excellent cellular reception. 5 min walk to world famous Parksville Beach. Shopping and all amenities within walking distance. Close to Parksville Urgent Care. 30 min drive to Nanaimo, major hospital, shopping and airport. Hassle free living for one looking to downsize, have a vacation home or potential investment. (id:1945)
powered by

Property DetailsKey information about 409 120 Jensen Ave
- Cooling: Air Conditioned
- Heating: Heat Pump
- Year Built: 2023
- Structure Type: Apartment
- Architectural Style: Westcoast
Interior FeaturesDiscover the interior design and amenities
- Living Area: 704
- Bedrooms Total: 1
- Above Grade Finished Area: 646
- Above Grade Finished Area Units: square feet
Exterior & Lot FeaturesLearn about the exterior and lot specifics of 409 120 Jensen Ave
- View: Mountain view, Ocean view
- Lot Features: Central location, Other
- Parking Total: 1
- Parking Features: Other
Location & CommunityUnderstand the neighborhood and community
- Common Interest: Condo/Strata
- Subdivision Name: Parksville Mosaic 1
- Community Features: Family Oriented, Pets Allowed With Restrictions
Business & Leasing InformationCheck business and leasing options available at 409 120 Jensen Ave
- Lease Amount Frequency: Monthly
Property Management & AssociationFind out management and association details
- Association Fee: 171
- Association Name: Colyvan Pacific
Tax & Legal InformationGet tax and legal details applicable to 409 120 Jensen Ave
- Tax Lot: 94
- Zoning: Residential
- Parcel Number: 032-091-753
- Tax Annual Amount: 2400
- Zoning Description: R1
Additional FeaturesExplore extra features and benefits
- Security Features: Sprinkler System-Fire, Fire alarm system
Room Dimensions

This listing content provided by REALTOR.ca
has
been licensed by REALTOR®
members of The Canadian Real Estate Association
members of The Canadian Real Estate Association
Nearby Listings Stat
Active listings
14
Min Price
$180,000
Max Price
$1,950,000
Avg Price
$515,671
Days on Market
55 days
Sold listings
5
Min Sold Price
$317,000
Max Sold Price
$699,000
Avg Sold Price
$518,980
Days until Sold
61 days

































