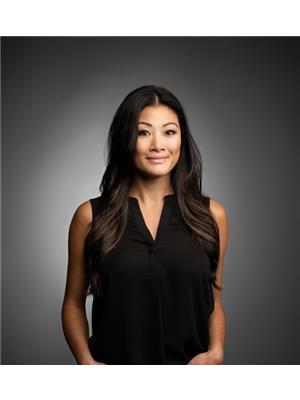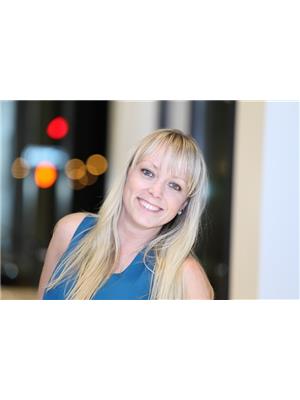20 6613 138 Street, Surrey
- Bedrooms: 3
- Bathrooms: 2
- Living area: 1145 square feet
- Type: Townhouse
- Added: 34 days ago
- Updated: 7 days ago
- Last Checked: 2 hours ago
Hyland Creek provides a comfortable and family-friendly living environment with a range of amenities in a convenient location. Residents can enjoy an outdoor pool for relaxation and a patio area well-suited for barbecues and social gatherings. There is also a communal party room available for hosting private events.The community is located close to essential services, including shops, parks, public transportation, dining options, and plenty of green spaces. This ensures a lifestyle that is both convenient and enjoyable.The end unit available for sale is updated and features three bedrooms and two bathrooms, offering ample living space for families. This home is ready to welcome new owners with its modern and inviting atmosphere. OPEN HOUSE NOV 16 SATURDAY 2:00 - 4:00PM (id:1945)
powered by

Property DetailsKey information about 20 6613 138 Street
Interior FeaturesDiscover the interior design and amenities
Exterior & Lot FeaturesLearn about the exterior and lot specifics of 20 6613 138 Street
Location & CommunityUnderstand the neighborhood and community
Property Management & AssociationFind out management and association details
Utilities & SystemsReview utilities and system installations
Tax & Legal InformationGet tax and legal details applicable to 20 6613 138 Street

This listing content provided by REALTOR.ca
has
been licensed by REALTOR®
members of The Canadian Real Estate Association
members of The Canadian Real Estate Association
Nearby Listings Stat
Active listings
105
Min Price
$255,000
Max Price
$2,499,000
Avg Price
$801,134
Days on Market
63 days
Sold listings
20
Min Sold Price
$245,000
Max Sold Price
$1,499,000
Avg Sold Price
$829,880
Days until Sold
70 days
Nearby Places
Additional Information about 20 6613 138 Street















