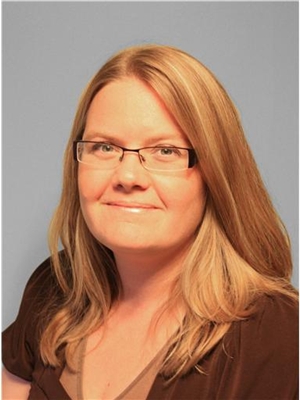123 Venture Boulevard, The Blue Mountains
- Bedrooms: 5
- Bathrooms: 5
- Living area: 3005 square feet
- Type: Residential
- Added: 209 days ago
- Updated: 27 days ago
- Last Checked: 1 days ago
Over 3,000 ft2 and Steps from the base of the ski hills,this exquisite chalet presents a rare chance to own a piece of paradise in Ontario's most sought-after 4 seasons destination.This property offers direct access to pristine ski slopes and mountain vistas,setting the stage for an unparalleled living experience.With a beautifully landscaped garden and built in firepit,enjoy a cocktail while watching the sun set behind the mountain.Upon entering,you’ll be greeted by a spacious foyer that leads to an open-concept living space,where rustic charm meets contemporary luxury.The heart of the chalet features the great room,with floor to ceiling stone,wood burning fireplace,dining area that comfortably seats 14,and gourmet kitchen equipped with top-of-the-line appliances and a generous island for additional seating and prep space.Large windows throughout flood the space with natural light,offering panoramic views of the surrounding landscape.The 5 bedrooms are designed with comfort and privacy in mind.The primary suite is a lavish retreat with an en-suite featuring a soaking tub and a rain shower.All bedrooms are equally well-appointed,ensuring guests enjoy a restful night's sleep after an active day.For entertaining the kids,this chalet includes a lovely rec room for games,movies plus a den which can double as a bedroom.Surrounded by world class golf courses,the shimmering waters of Georgian Bay and the rugged terrain of the Mountains make this home the perfect forever home or weekend retreat! (id:1945)
powered by

Property Details
- Cooling: Central air conditioning
- Heating: Natural gas
- Stories: 3
- Structure Type: House
- Exterior Features: Wood, Stone
- Architectural Style: 3 Level
- Construction Materials: Wood frame
Interior Features
- Basement: Finished, Full
- Appliances: Washer, Refrigerator, Gas stove(s), Range - Gas, Stove, Dryer, Garburator, Oven - Built-In, Hood Fan, Window Coverings, Garage door opener, Microwave Built-in
- Living Area: 3005
- Bedrooms Total: 5
- Fireplaces Total: 2
- Bathrooms Partial: 1
- Fireplace Features: Wood, Other - See remarks
- Above Grade Finished Area: 2275
- Below Grade Finished Area: 730
- Above Grade Finished Area Units: square feet
- Below Grade Finished Area Units: square feet
- Above Grade Finished Area Source: Other
- Below Grade Finished Area Source: Other
Exterior & Lot Features
- Lot Features: Balcony, Sump Pump, Automatic Garage Door Opener
- Water Source: Municipal water
- Parking Total: 4
- Parking Features: Attached Garage
Location & Community
- Directions: Hwy 26 West from Collingwood, turn Left on Grey Road 19, turn right on Birches Drive, Turn left on Venture Boulevard. Cross St: Grey Road 19 and Birches Boulevard
- Common Interest: Freehold
- Subdivision Name: Blue Mountains
- Community Features: School Bus, Community Centre
Property Management & Association
- Association Fee Includes: Landscaping, Parking
Utilities & Systems
- Sewer: Municipal sewage system
Tax & Legal Information
- Tax Annual Amount: 5358
- Zoning Description: R-1-1-32
Additional Features
- Security Features: Alarm system, Smoke Detectors
- Number Of Units Total: 1
Room Dimensions
This listing content provided by REALTOR.ca has
been licensed by REALTOR®
members of The Canadian Real Estate Association
members of The Canadian Real Estate Association
















